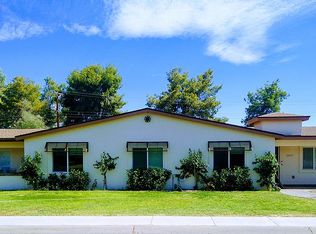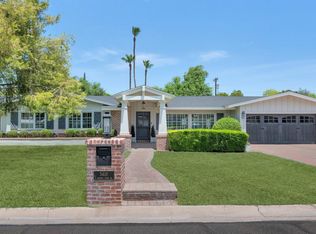Brand new home in Arcadia. A true rarity with exceptional privacy and views. Over 3700 sq ft of first class materials in a downstairs master floor plan. The floor plan maximizes every sq ft for living, entertaining and great interaction. The exquisite gourmet kitchen has custom cabinets, high end stainless steel appliances and quartz counters as well as a walk in pantry. The island kitchen opens directly to a large family room with folding pocket sliding glass doors to the paver back patio, Main living area is wide plank white oak floors bringing in tremendous warmth. The upstairs has a massive loft, wet bar and expansive view deck. The home has unobstructed views of Camelback Mtn and the Papagos. One of the upstairs bedrooms has its own full bath.
This property is off market, which means it's not currently listed for sale or rent on Zillow. This may be different from what's available on other websites or public sources.

