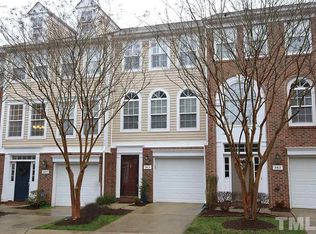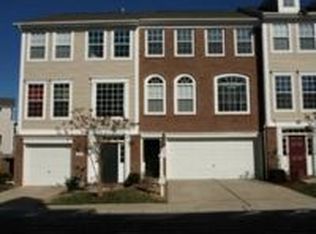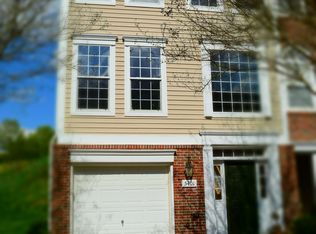PERFECT LOCATION w/ access to UMSTEAD PARK, RDU, RTP & BRIER CREEK. 3 Bedroom, 2.5 Bath Brick Front END UNIT w/ RARE 2 CAR DRIVEWAY & Garage. BRAND NEW carpet, hardwoods, kitchen flooring, shower door. Open Floor plan w/ oversized kitchen, island, recessed lighting. VAULTED Master suite includes luxury tiled GARDEN TUB, Separate Shower, Dual Sinks and WIC. First floor den with walk out patio. UPPER DECK perfect for grilling and entertaining! Backs to private views. Walk to pool and playground.
This property is off market, which means it's not currently listed for sale or rent on Zillow. This may be different from what's available on other websites or public sources.


