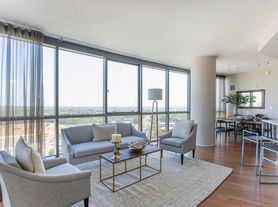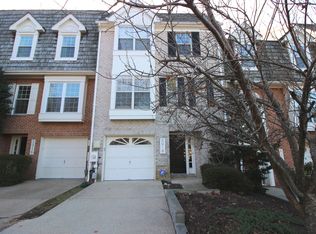Prime commuter location across from the old White Flint Mall, convenient to public transportation! Older colonial style home with attached 1 car garage, 3 bedrooms and 1 bath upstairs, and a smaller bedroom with an attached bath on main level. Refinished hardwood floors on main level, and new carpet on the upper level. Recently updated kitchen with granite counters, updated bathrooms, and warm wood burning fireplace in living room. This house has window units for cooling and uses oil for heating fuel. Unfinished basement is great for storage! House backs to woods for privacy! Partially fenced, covered patio for entertaining. Available now! Minimum 12 month lease. NO SMOKING ON OR INSIDE THE PROPERTY. GOOD CREDIT IS REQUIRED (650+), MINIMUM INCOME $108,000 (up to 2 incomes can be combined). Owner will allow 1 small dog on a case by case basis
House for rent
$3,000/mo
5417 Hillery Way, Rockville, MD 20852
4beds
1,721sqft
Price may not include required fees and charges.
Singlefamily
Available now
Cats, small dogs OK
Electric, window unit
Has laundry laundry
5 Attached garage spaces parking
Oil, fireplace
What's special
Warm wood burning fireplaceRefinished hardwood floorsNew carpetGranite countersUpdated kitchenUpdated bathrooms
- 43 days |
- -- |
- -- |
Travel times
Renting now? Get $1,000 closer to owning
Unlock a $400 renter bonus, plus up to a $600 savings match when you open a Foyer+ account.
Offers by Foyer; terms for both apply. Details on landing page.
Facts & features
Interior
Bedrooms & bathrooms
- Bedrooms: 4
- Bathrooms: 2
- Full bathrooms: 2
Rooms
- Room types: Dining Room
Heating
- Oil, Fireplace
Cooling
- Electric, Window Unit
Appliances
- Included: Dishwasher, Disposal, Dryer, Refrigerator, Stove, Washer
- Laundry: Has Laundry, In Basement, In Unit
Features
- Dry Wall, Plaster Walls
- Flooring: Carpet, Hardwood
- Has basement: Yes
- Has fireplace: Yes
Interior area
- Total interior livable area: 1,721 sqft
Property
Parking
- Total spaces: 5
- Parking features: Attached, Driveway, Covered
- Has attached garage: Yes
- Details: Contact manager
Features
- Exterior features: Contact manager
Details
- Parcel number: 0401805408
Construction
Type & style
- Home type: SingleFamily
- Architectural style: Colonial
- Property subtype: SingleFamily
Materials
- Roof: Shake Shingle
Condition
- Year built: 1948
Community & HOA
Location
- Region: Rockville
Financial & listing details
- Lease term: Contact For Details
Price history
| Date | Event | Price |
|---|---|---|
| 10/6/2025 | Price change | $3,000-6.3%$2/sqft |
Source: Bright MLS #MDMC2196982 | ||
| 8/27/2025 | Listed for rent | $3,200+14.3%$2/sqft |
Source: Bright MLS #MDMC2196982 | ||
| 11/18/2022 | Listing removed | -- |
Source: | ||
| 10/18/2022 | Price change | $2,800+1.8%$2/sqft |
Source: | ||
| 10/13/2022 | Price change | $2,750-1.8%$2/sqft |
Source: | ||

