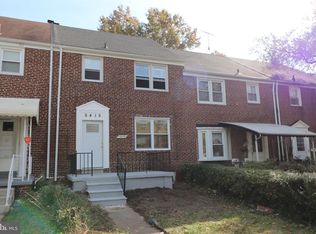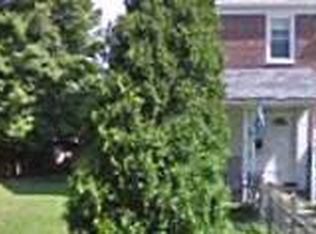Welcome to 5417 Lothian Road, a well-maintained three-bedroom, one-bath townhome located in a desirable residential area of Baltimore. This residence offers a balanced combination of comfort, practicality, and inviting spaces suited for everyday living. Step onto the covered front porch and into a warm and welcoming living area featuring wood flooring, soft neutral tones, a wide front window for generous natural light, and classic wall lighting fixtures. A built-in entry cabinet adds both style and storage to the space. The dining area, adjacent to the kitchen, also features wood flooring and a wide window that creates an open and light-filled atmosphere. The kitchen is thoughtfully equipped with a tiled floor, granite countertops, built-in cabinetry, and essential appliances including a stove, oven, microwave, and refrigerator. A window allows natural light to brighten the space, and the presence of a pantry adds extra storage. Each of the three bedrooms offers wall-to-wall carpeting, closets, and windows that invite in natural light. The main bedroom includes a larger closet and added space to accommodate various layout preferences, while all bedrooms continue the soft neutral palette for a cohesive feel throughout the home. The full bathroom includes tiled flooring, a soaking tub, vanity mirror, lavatory, and a cabinet for storage. A window allows for added light and ventilation. The fenced backyard is a private retreat with a grassy area and paved walkway, ideal for outdoor enjoyment. The partially finished basement extends your usable space, featuring a washer, dryer, utility sink, and a large area that can serve multiple purposes. This home is professionally managed with 24-hour emergency maintenance support and access to an easy-to-use online tenant portal for added convenience. Please note that pets are not permitted at this property. Local Attractions and Access Loyola University Maryland 6 minutes Belvedere Square 5 minutes The Senator Theatre 7 minutes Towson Town Center 12 minutes Lake Roland 10 minutes Access to I-83 10 minutes Access to I-695 12 minutes Sorry, no pets. Call or text David at Bay Management Group for details or to schedule an appointment 443.858. Application Qualifications: Minimum monthly income 3 times the tenant's portion of the monthly rent, acceptable rental history, credit history, and criminal history. All Bay Management Group Baltimore residents are automatically enrolled in the Resident Benefits Package (RBP) for $39.95/month, which includes renters insurance, credit building to help boost your credit score with timely rent payments, $1M Identity Protection, HVAC air filter delivery (for applicable properties), move-in concierge service making utility connection and home service setup a breeze during your move-in, our best-in-class resident rewards program, and much more! The Resident Benefits Package is a voluntary program and may be terminated at any time, for any reason, upon thirty (30) days' written notice. Tenants that do not upload their own renters insurance to the Tenant portal 5 days prior to move in will be automatically included in the RBP and the renters insurance program. More details upon application.
This property is off market, which means it's not currently listed for sale or rent on Zillow. This may be different from what's available on other websites or public sources.

