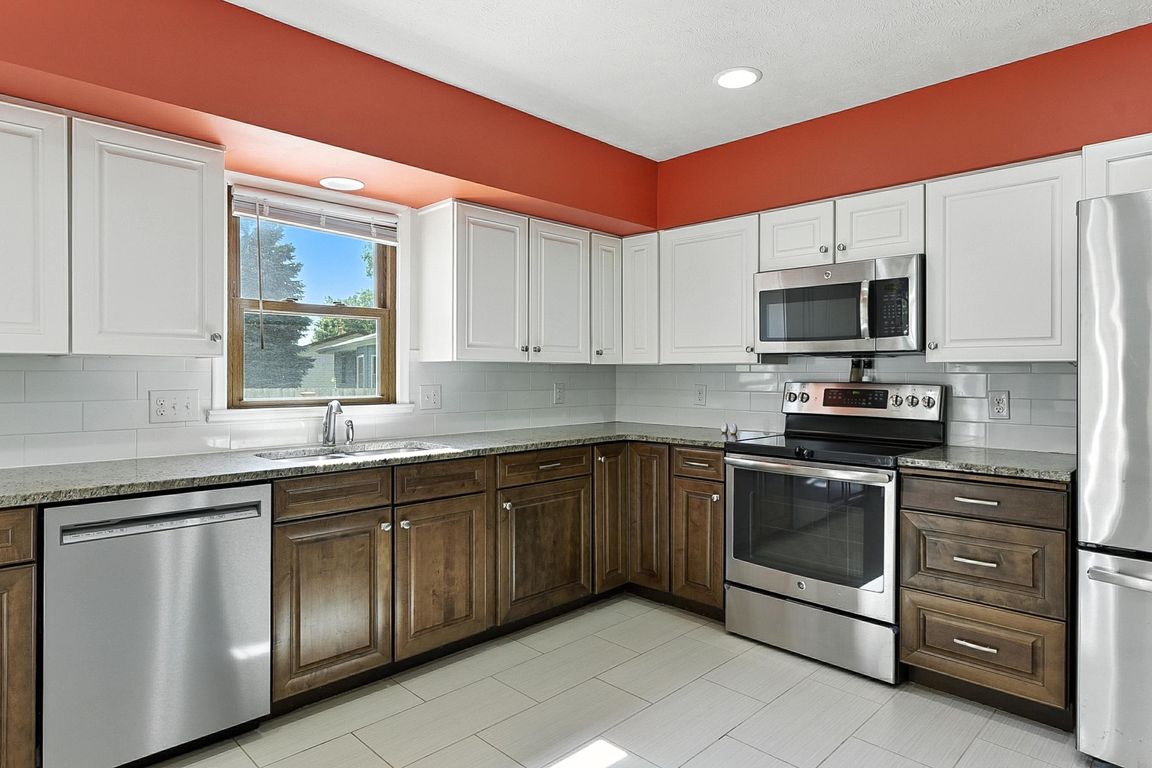
For sale
$295,000
3beds
1,996sqft
5417 S 107th St, Omaha, NE 68127
3beds
1,996sqft
Single family residence
Built in 1967
0.32 Acres
2 Attached garage spaces
$148 price/sqft
What's special
Custom built-insFinished basementPartially covered deckPrivacy fenceDesirable corner lotPrivate bathroomUpdated and spacious kitchen
Welcome to this meticulously updated, multi-level home, providing 3 bedrooms and 2 bathrooms. Upon entry, you are greeted by a welcoming stone tile entryway. The updated and spacious kitchen features modern amenities and plenty of cabinet space. This area seamlessly connects to a versatile space perfect for a formal dining area, ...
- 20 days
- on Zillow |
- 4,769 |
- 343 |
Likely to sell faster than
Source: GPRMLS,MLS#: 22519941
Travel times
Living Room
Kitchen
Primary Bedroom
Dining Room
Rec Room
Zillow last checked: 7 hours ago
Listing updated: July 25, 2025 at 01:02pm
Listed by:
Nico Marasco 402-677-7777,
BHHS Ambassador Real Estate
Source: GPRMLS,MLS#: 22519941
Facts & features
Interior
Bedrooms & bathrooms
- Bedrooms: 3
- Bathrooms: 2
- Full bathrooms: 1
- 1/2 bathrooms: 1
Primary bedroom
- Features: Wall/Wall Carpeting, Window Covering, Cath./Vaulted Ceiling, Walk-In Closet(s)
- Level: Second
- Area: 168.48
- Dimensions: 14.4 x 11.7
Bedroom 1
- Features: Wood Floor, Window Covering, Ceiling Fan(s)
- Level: Second
- Area: 140.36
- Dimensions: 12.1 x 11.6
Bedroom 2
- Features: Wood Floor, Window Covering, Ceiling Fan(s)
- Level: Second
- Area: 108
- Dimensions: 12 x 9
Primary bathroom
- Features: 1/2
Dining room
- Features: Wall/Wall Carpeting, Dining Area, Balcony/Deck, Exterior Door
- Level: Main
- Area: 82.81
- Dimensions: 9.1 x 9.1
Kitchen
- Features: Ceramic Tile Floor, Window Covering
- Level: Main
- Area: 152.95
- Dimensions: 11.5 x 13.3
Living room
- Features: Wall/Wall Carpeting, Window Covering, Fireplace
- Level: Main
- Area: 281.4
- Dimensions: 13.4 x 21
Basement
- Area: 1396
Heating
- Natural Gas, Forced Air
Cooling
- Central Air
Appliances
- Included: Humidifier, Range, Refrigerator, Water Softener, Washer, Dishwasher, Dryer, Disposal, Microwave
- Laundry: Window Covering, Laminate Flooring
Features
- Ceiling Fan(s), Formal Dining Room
- Flooring: Wood, Carpet, Laminate, Ceramic Tile
- Windows: Window Coverings, LL Daylight Windows
- Basement: Daylight,Partial,Partially Finished
- Number of fireplaces: 1
- Fireplace features: Living Room, Wood Burning
Interior area
- Total structure area: 1,996
- Total interior livable area: 1,996 sqft
- Finished area above ground: 1,396
- Finished area below ground: 600
Video & virtual tour
Property
Parking
- Total spaces: 2
- Parking features: Attached, Garage Door Opener
- Attached garage spaces: 2
Features
- Levels: Multi/Split
- Patio & porch: Covered Deck, Deck
- Exterior features: Sprinkler System
- Fencing: Chain Link,Wood,Full,Privacy
Lot
- Size: 0.32 Acres
- Dimensions: 122.98 x 66.85 x 176.21 x 125.43
- Features: Over 1/4 up to 1/2 Acre, City Lot, Corner Lot, Subdivided, Public Sidewalk, Curb Cut, Curb and Gutter, Level, Paved
Details
- Parcel number: 1902390842
- Other equipment: Sump Pump
Construction
Type & style
- Home type: SingleFamily
- Architectural style: Other
- Property subtype: Single Family Residence
Materials
- Vinyl Siding, Brick/Other
- Foundation: Block
- Roof: Composition
Condition
- Not New and NOT a Model
- New construction: No
- Year built: 1967
Utilities & green energy
- Sewer: Public Sewer
- Water: Public
- Utilities for property: Cable Available, Electricity Available, Natural Gas Available, Water Available, Sewer Available, Storm Sewer, Phone Available, Fiber Optic
Community & HOA
Community
- Subdivision: Oak Heights
HOA
- Has HOA: No
Location
- Region: Omaha
Financial & listing details
- Price per square foot: $148/sqft
- Tax assessed value: $276,500
- Annual tax amount: $4,602
- Date on market: 7/17/2025
- Listing terms: Private Financing Available,VA Loan,FHA,Conventional,Cash
- Ownership: Fee Simple
- Electric utility on property: Yes
- Road surface type: Paved