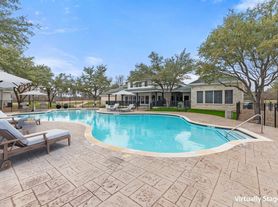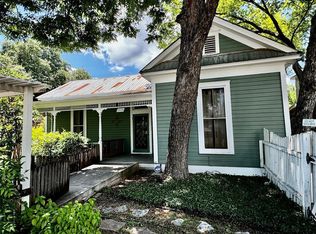Experience East Austin living in this beautifully designed 3 bed, 3 bath home with Downtown views offering 1,881 sq ft of open-concept space across 3 levels. Enjoy a flexible floor plan featuring two en-suite bedrooms with walk-in closets, dual showers, and automated blinds in the primary suite. Expansive windows flood each level with natural light, while a large private balcony creates the perfect setting for morning coffee, evening workouts, or hosting friends with stunning downtown Austin views. Refrigerator, washer, and dryer included. Additional features include an attached one-car garage plus driveway parking, providing convenience for modern urban living. Step outside and you're minutes from East Austin favorites including Medici Roasting, Lift ATX, Austin Bouldering Project, local shops and restaurants. Come see this gorgeous house today!
Tenant to set up all utilities and maintain front yard.
House for rent
Accepts Zillow applications
$3,500/mo
5417 Samuel Huston Ave, Austin, TX 78721
3beds
1,881sqft
Price may not include required fees and charges.
Single family residence
Available now
Cats, dogs OK
Central air
In unit laundry
Attached garage parking
Forced air
What's special
Large private balconyExpansive windowsTwo en-suite bedroomsStunning downtown austin viewsDowntown viewsWalk-in closetsAutomated blinds
- 65 days |
- -- |
- -- |
Travel times
Facts & features
Interior
Bedrooms & bathrooms
- Bedrooms: 3
- Bathrooms: 3
- Full bathrooms: 3
Heating
- Forced Air
Cooling
- Central Air
Appliances
- Included: Dishwasher, Dryer, Freezer, Microwave, Oven, Refrigerator, Washer
- Laundry: In Unit
Features
- Flooring: Hardwood
Interior area
- Total interior livable area: 1,881 sqft
Video & virtual tour
Property
Parking
- Parking features: Attached, Off Street
- Has attached garage: Yes
- Details: Contact manager
Features
- Exterior features: Heating system: Forced Air
Construction
Type & style
- Home type: SingleFamily
- Property subtype: Single Family Residence
Community & HOA
Location
- Region: Austin
Financial & listing details
- Lease term: 1 Year
Price history
| Date | Event | Price |
|---|---|---|
| 10/16/2025 | Price change | $3,500-5.4%$2/sqft |
Source: Zillow Rentals | ||
| 9/16/2025 | Listed for rent | $3,700-2.6%$2/sqft |
Source: Zillow Rentals | ||
| 9/12/2024 | Listing removed | $3,800$2/sqft |
Source: Zillow Rentals | ||
| 8/29/2024 | Price change | $3,800-5%$2/sqft |
Source: Zillow Rentals | ||
| 8/16/2024 | Listed for rent | $4,000+5.3%$2/sqft |
Source: Zillow Rentals | ||

