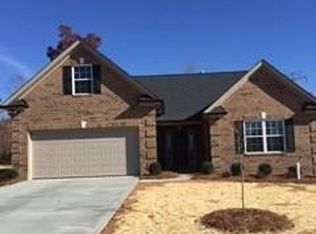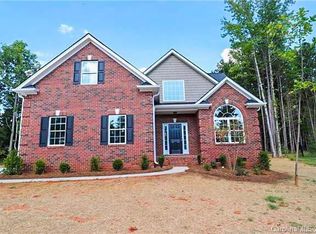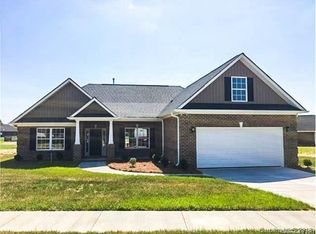Closed
$530,000
5417 Sustar Dr, Monroe, NC 28112
3beds
2,195sqft
Single Family Residence
Built in 2017
0.26 Acres Lot
$532,500 Zestimate®
$241/sqft
$2,262 Estimated rent
Home value
$532,500
$495,000 - $570,000
$2,262/mo
Zestimate® history
Loading...
Owner options
Explore your selling options
What's special
DROP DEAD GORGEOUS WOULD NOT EVEN BEGIN TO DESCRIBE!!! LOOK NO FUTHER. ONE STORY ALL BRICK HOME WITH A LARGE BONUS ROOM UPSTAIRS OVER THE GARAGE. HOME WELCOMES ONE WITH ENGINEERED WOOD FLOORS, CHEF'S DREAM KITCHEN WITH GRANITE COUNTER TOPS, TILED BACK SPLASH, LARGE ISLAND AND STAINLESS STEEL APPLIANCES. SPACIOUS FAMILY ROOM & BREAKFAST AREA OPENS TO BRIGHT SUNROOM WITH 3 WALLS OF LARGE WINDOWS AND ABUNDANCE OF NATURAL LIGHT. FRESHLY PAINTED INTERIOR, EXTENDED DRIVEWAY, FINISHED GARAGE WITH EPOXY GARAGE FLOOR, FENCED BACK YARD AND STORM DOORS COMPLETES THIS PICTURE PERFECT HOME. BRING YOUR FUSSIEST BUYERS AND BE PREPARED TO BE IMPRESSED!!!
Zillow last checked: 8 hours ago
Listing updated: April 28, 2025 at 04:52pm
Listing Provided by:
Henry Zolotaryov henrys_house@hotmail.com,
America's Elite Realty, Inc
Bought with:
Austin Locklear
Magnolia Lane Real Estate Grp
Source: Canopy MLS as distributed by MLS GRID,MLS#: 4225689
Facts & features
Interior
Bedrooms & bathrooms
- Bedrooms: 3
- Bathrooms: 2
- Full bathrooms: 2
- Main level bedrooms: 3
Primary bedroom
- Level: Main
Bedroom s
- Level: Main
Bedroom s
- Level: Main
Bathroom full
- Level: Main
Bathroom full
- Level: Main
Bonus room
- Level: Upper
Breakfast
- Level: Main
Dining area
- Level: Main
Family room
- Level: Main
Kitchen
- Level: Main
Laundry
- Level: Main
Sunroom
- Level: Main
Heating
- Central, Forced Air
Cooling
- Central Air
Appliances
- Included: Dishwasher, Disposal, Electric Cooktop, Exhaust Fan, Gas Water Heater, Microwave, Oven, Refrigerator with Ice Maker
- Laundry: Main Level
Features
- Breakfast Bar, Soaking Tub, Pantry, Walk-In Closet(s)
- Flooring: Bamboo, Carpet, Tile
- Doors: Storm Door(s)
- Has basement: No
- Attic: Pull Down Stairs
- Fireplace features: Gas
Interior area
- Total structure area: 2,195
- Total interior livable area: 2,195 sqft
- Finished area above ground: 2,195
- Finished area below ground: 0
Property
Parking
- Total spaces: 2
- Parking features: Driveway, Attached Garage, Garage Door Opener, Garage Faces Front, Garage on Main Level
- Attached garage spaces: 2
- Has uncovered spaces: Yes
- Details: Extended Driveway-up to 8 parking spaces.
Features
- Levels: 1 Story/F.R.O.G.
- Fencing: Back Yard,Fenced
Lot
- Size: 0.26 Acres
- Dimensions: 70 x 157 x 70 x 166
- Features: Cleared, Level
Details
- Parcel number: 07048227
- Zoning: AG9
- Special conditions: Standard
Construction
Type & style
- Home type: SingleFamily
- Property subtype: Single Family Residence
Materials
- Brick Full
- Foundation: Slab
- Roof: Shingle
Condition
- New construction: No
- Year built: 2017
Details
- Builder model: Bershire
- Builder name: McGee Huntley
Utilities & green energy
- Sewer: Public Sewer
- Water: City
- Utilities for property: Cable Available, Electricity Connected
Community & neighborhood
Security
- Security features: Carbon Monoxide Detector(s), Smoke Detector(s)
Location
- Region: Monroe
- Subdivision: Crooked Creek Estates
HOA & financial
HOA
- Has HOA: Yes
- HOA fee: $330 annually
- Association name: Cusick
- Association phone: 704-544-7778
Other
Other facts
- Listing terms: Cash,Conventional,FHA,VA Loan
- Road surface type: Concrete, Paved
Price history
| Date | Event | Price |
|---|---|---|
| 4/28/2025 | Sold | $530,000$241/sqft |
Source: | ||
| 2/22/2025 | Listed for sale | $530,000+9.3%$241/sqft |
Source: | ||
| 7/31/2024 | Sold | $485,000$221/sqft |
Source: | ||
| 6/15/2024 | Listed for sale | $485,000+9%$221/sqft |
Source: | ||
| 11/28/2022 | Sold | $445,000-3.3%$203/sqft |
Source: | ||
Public tax history
| Year | Property taxes | Tax assessment |
|---|---|---|
| 2025 | $2,360 +11.6% | $494,900 +49.5% |
| 2024 | $2,116 +1.1% | $331,000 |
| 2023 | $2,092 +15.7% | $331,000 |
Find assessor info on the county website
Neighborhood: 28112
Nearby schools
GreatSchools rating
- 8/10Sardis Elementary SchoolGrades: PK-5Distance: 0.4 mi
- 10/10Porter Ridge Middle SchoolGrades: 6-8Distance: 3.4 mi
- 7/10Porter Ridge High SchoolGrades: 9-12Distance: 3.3 mi
Schools provided by the listing agent
- Elementary: Sardis
- Middle: Porter Ridge
- High: Porter Ridge
Source: Canopy MLS as distributed by MLS GRID. This data may not be complete. We recommend contacting the local school district to confirm school assignments for this home.
Get a cash offer in 3 minutes
Find out how much your home could sell for in as little as 3 minutes with a no-obligation cash offer.
Estimated market value
$532,500
Get a cash offer in 3 minutes
Find out how much your home could sell for in as little as 3 minutes with a no-obligation cash offer.
Estimated market value
$532,500


