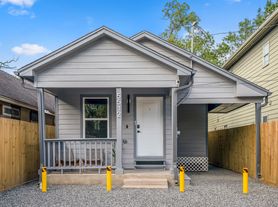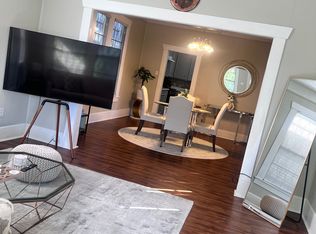WOW, Must see Townhome with a backyard! just 1 minute walk to Metro's light rail station. Available 1st of the month. This home's 3 rooms are a convenience and easy commute into Downtown and other Venues. ie. Universities, Minute Maid park, Toyota Center, George R Brown, Medical Center, and so much more. This 3 bedroom 2-1/2 bath home has covered back patio with gas connection for a grill. Breakfast room next to the kitchen and Den. Kitchen has Quartz counter tops w/ subway back splash and top and bottom cabinet lighting. Primary bath has double sinks with walk in closet. Secondary bedrooms share a hall bath. 3 separate bedrooms are on the 2nd floor w/ ceiling fans. Utility room in side the home. Close to great late night downtown entertainment and some of Houston's finest restaurants. Easy access to all major freeways. Hurry before this housing is GONE! CALL today for more information.
Copyright notice - Data provided by HAR.com 2022 - All information provided should be independently verified.
Townhouse for rent
$2,500/mo
5417 Texas St #A, Houston, TX 77011
3beds
1,588sqft
Price may not include required fees and charges.
Townhouse
Available now
-- Pets
Electric, ceiling fan
Electric dryer hookup laundry
1 Attached garage space parking
Natural gas, fireplace
What's special
- 84 days |
- -- |
- -- |
Travel times
Looking to buy when your lease ends?
Consider a first-time homebuyer savings account designed to grow your down payment with up to a 6% match & 3.83% APY.
Facts & features
Interior
Bedrooms & bathrooms
- Bedrooms: 3
- Bathrooms: 3
- Full bathrooms: 2
- 1/2 bathrooms: 1
Heating
- Natural Gas, Fireplace
Cooling
- Electric, Ceiling Fan
Appliances
- Included: Dishwasher, Disposal, Dryer, Microwave, Oven, Range, Refrigerator, Washer
- Laundry: Electric Dryer Hookup, In Unit, Washer Hookup
Features
- All Bedrooms Up, Ceiling Fan(s), Primary Bed - 2nd Floor, Walk In Closet, Walk-In Closet(s)
- Flooring: Carpet, Laminate
- Has fireplace: Yes
Interior area
- Total interior livable area: 1,588 sqft
Property
Parking
- Total spaces: 1
- Parking features: Attached, Covered
- Has attached garage: Yes
- Details: Contact manager
Features
- Stories: 2
- Exterior features: All Bedrooms Up, Architecture Style: Traditional, Attached, Electric Dryer Hookup, Flooring: Laminate, Garage Door Opener, Gas Log, Heating: Gas, Insulated/Low-E windows, Living Area - 1st Floor, Living/Dining Combo, Lot Features: Subdivided, Patio/Deck, Primary Bed - 2nd Floor, Subdivided, Utility Room, Walk In Closet, Walk-In Closet(s), Washer Hookup, Window Coverings
Details
- Parcel number: 0380780010001
Construction
Type & style
- Home type: Townhouse
- Property subtype: Townhouse
Condition
- Year built: 2021
Community & HOA
Location
- Region: Houston
Financial & listing details
- Lease term: Long Term,12 Months
Price history
| Date | Event | Price |
|---|---|---|
| 10/1/2025 | Price change | $2,500-7.4%$2/sqft |
Source: | ||
| 9/18/2025 | Price change | $2,700-6.9%$2/sqft |
Source: | ||
| 7/30/2025 | Price change | $2,900+222.2%$2/sqft |
Source: | ||
| 7/4/2025 | Price change | $382,990-0.5%$241/sqft |
Source: | ||
| 7/2/2025 | Price change | $900-70%$1/sqft |
Source: | ||

