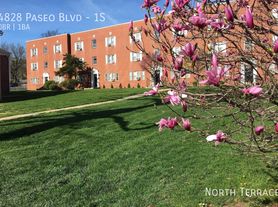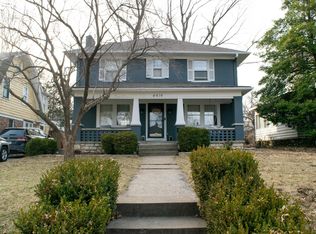Updated 4 Bedroom/ 2 Bath Home In KCMO *READY NOW*
Another great listing from Michael and the Renters Warehouse Leasing Team.
Exquisite residence boasts an amazing redesigned interior, offering an open layout that seamlessly connects the living area to the kitchen. Enjoy the elegance of custom kitchen cabinetry adorned with crown molding, complemented by exquisite granite countertops and top-of-the-line stainless steel appliances, including a stainless vent hood. The main level features two bedrooms alongside a full bathroom, while the upper level hosts a luxurious master suite complete with double closets, a cozy sitting room, and a meticulously crafted master bathroom. Additional highlights include a convenient second-level laundry room and another bathroom upstairs. This home's prime location near Rockhurst University and UMKC. A spacious driveway with a 2-car pad, and an expansive back deck. Don't miss the chance to experience this exceptional property!
Qualifications -
Good rental history, no eviction or bankruptcy in the last 5 years, Monthly household income is 3x monthly rent. Security deposit = 1 month rent. $199 admin fee and 1% of rent monthly processing fee. Tenant is responsible for all utilities and lawn maintenance. $60 Application fee per adult.
House for rent
$2,700/mo
5417 Virginia Ave, Kansas City, MO 64110
4beds
1,618sqft
Price may not include required fees and charges.
Single family residence
Available now
Cats, dogs OK
Central air, ceiling fan
In unit laundry
2 Parking spaces parking
Forced air
What's special
Exquisite granite countertopsExpansive back deckOpen layoutLuxurious master suiteTop-of-the-line stainless steel appliancesMeticulously crafted master bathroomCrown molding
- 10 days |
- -- |
- -- |
Travel times
Looking to buy when your lease ends?
With a 6% savings match, a first-time homebuyer savings account is designed to help you reach your down payment goals faster.
Offer exclusive to Foyer+; Terms apply. Details on landing page.
Facts & features
Interior
Bedrooms & bathrooms
- Bedrooms: 4
- Bathrooms: 2
- Full bathrooms: 2
Rooms
- Room types: Dining Room
Heating
- Forced Air
Cooling
- Central Air, Ceiling Fan
Appliances
- Included: Dishwasher, Dryer, Microwave, Range Oven, Refrigerator, Stove, Washer
- Laundry: In Unit
Features
- Ceiling Fan(s), Storage, Walk-In Closet(s)
- Flooring: Hardwood, Tile
Interior area
- Total interior livable area: 1,618 sqft
Property
Parking
- Total spaces: 2
- Details: Contact manager
Features
- Exterior features: Eat-in Kitchen, Heating system: ForcedAir, High Ceilings, No Utilities included in rent, Stainless Steel Appliances
Details
- Parcel number: 30720240700000000
Construction
Type & style
- Home type: SingleFamily
- Property subtype: Single Family Residence
Condition
- Year built: 1920
Utilities & green energy
- Utilities for property: Cable Available
Community & HOA
Location
- Region: Kansas City
Financial & listing details
- Lease term: Contact For Details
Price history
| Date | Event | Price |
|---|---|---|
| 10/10/2025 | Listed for rent | $2,700+3.8%$2/sqft |
Source: Zillow Rentals | ||
| 7/12/2024 | Listing removed | -- |
Source: Zillow Rentals | ||
| 6/12/2024 | Listed for rent | $2,600$2/sqft |
Source: Zillow Rentals | ||
| 5/30/2024 | Sold | -- |
Source: | ||
| 4/25/2024 | Pending sale | $360,000$222/sqft |
Source: | ||

