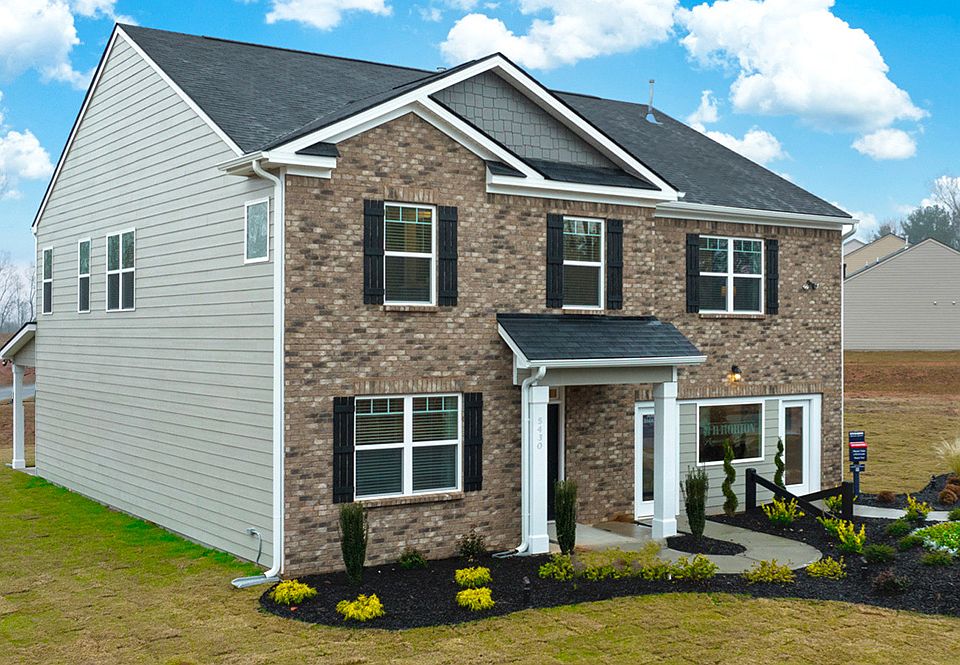The Enclave at Flat Rock Hills is a sought after swim and tennis community with sports field tucked away near Arabia Mountain High and Flat Rock Elementary Schools, yet is only minutes to I-20 and Stonecrest Mall!! This is the Hanover plan with a basement. The Mansfield floor plan is also a highly sought-after plan featuring a 3-Car Garage, 5 bedrooms, 4.5 baths, an In-Law Suite featured on the main floor and a half bath for Guest. Oversized Owners Suite, huge Loft on second floor and so much more! Flat Rock Hills is a highly sought-after Swim & Tennis Community tucked away just across from Flat Rock Elementary School. Located within Minutes of I-20 with features you want most, including 9-foot Ceilings on the main, Granite Counter Tops, Stainless Steel Kitchen Appliances, Smart-Home Package and MORE....Don't Wait!!! Call today to schedule your appointment for a tour and additional information. Photos used are for illustration purposes only-not the actual home. All Showings are by Appointment only! ASK AGENT ABOUT SPECIAL INCENTIVES ON SELECT HOMES.
Active
$374,970
5418 Flat Rock Point, Lithonia, GA 30038
4beds
2,816sqft
Single Family Residence
Built in 2024
0.3 Acres Lot
$375,100 Zestimate®
$133/sqft
$63/mo HOA
- 287 days
- on Zillow |
- 445 |
- 29 |
Zillow last checked: 7 hours ago
Listing updated: August 05, 2025 at 03:14pm
Listed by:
Nawrocki Dozier-Grimes 470-289-1556,
D.R. Horton Realty of Georgia Inc.
Source: GAMLS,MLS#: 10409136
Travel times
Schedule tour
Select your preferred tour type — either in-person or real-time video tour — then discuss available options with the builder representative you're connected with.
Facts & features
Interior
Bedrooms & bathrooms
- Bedrooms: 4
- Bathrooms: 4
- Full bathrooms: 3
- 1/2 bathrooms: 1
Rooms
- Room types: Family Room, Foyer, Laundry, Loft, Media Room, Office
Kitchen
- Features: Breakfast Area, Breakfast Bar, Kitchen Island, Pantry, Solid Surface Counters, Walk-in Pantry
Heating
- Central, Dual, Electric, Zoned
Cooling
- Ceiling Fan(s), Central Air, Dual, Electric, Zoned
Appliances
- Included: Dishwasher, Disposal, Gas Water Heater, Ice Maker, Microwave, Stainless Steel Appliance(s)
- Laundry: In Hall, Laundry Closet, Upper Level
Features
- Double Vanity, High Ceilings, Separate Shower, Tray Ceiling(s), Walk-In Closet(s)
- Flooring: Carpet, Hardwood, Vinyl
- Basement: None
- Number of fireplaces: 1
- Fireplace features: Factory Built, Family Room, Gas Starter
- Common walls with other units/homes: No Common Walls
Interior area
- Total structure area: 2,816
- Total interior livable area: 2,816 sqft
- Finished area above ground: 2,816
- Finished area below ground: 0
Property
Parking
- Total spaces: 2
- Parking features: Attached, Garage, Garage Door Opener
- Has attached garage: Yes
Features
- Levels: Three Or More
- Stories: 3
- Patio & porch: Deck, Porch
- Exterior features: Balcony, Sprinkler System
Lot
- Size: 0.3 Acres
- Features: Cul-De-Sac, Private
Details
- Parcel number: 16 047 03 107
- Special conditions: Covenants/Restrictions
Construction
Type & style
- Home type: SingleFamily
- Architectural style: Brick Front,Contemporary
- Property subtype: Single Family Residence
Materials
- Brick, Concrete
- Foundation: Slab
- Roof: Tile
Condition
- New Construction
- New construction: Yes
- Year built: 2024
Details
- Builder name: D.R. Horton
- Warranty included: Yes
Utilities & green energy
- Sewer: Public Sewer
- Water: Public
- Utilities for property: Cable Available, Electricity Available, High Speed Internet, Natural Gas Available, Sewer Connected, Underground Utilities, Water Available
Community & HOA
Community
- Features: Park, Playground, Pool, Sidewalks, Street Lights, Tennis Court(s), Walk To Schools, Near Shopping
- Subdivision: The Enclave at Flat Rock Hills
HOA
- Has HOA: Yes
- Services included: Management Fee, Swimming, Tennis
- HOA fee: $750 annually
Location
- Region: Lithonia
Financial & listing details
- Price per square foot: $133/sqft
- Annual tax amount: $4,500
- Date on market: 11/7/2024
- Listing agreement: Exclusive Right To Sell
- Listing terms: Cash,Conventional,FHA,VA Loan
- Electric utility on property: Yes
About the community
The Enclave at Flat Rock Hills in the city of Stonecrest, Georgia is a sought after swim and tennis community with sports field tucked away near Flat Rock Elementary, yet is only minutes to I-20 and Stonecrest Mall where you can take advantage of incredible shopping and a list of dining options to satisfy any foodie. If you are seeking adventure, outdoor activities and recreation at renowned Arabia Mountain National Heritage Area as well as many local parks are just a short drive away.
Whether you prefer single level living or a traditional two-story plan, these new homes include masonry fronts with shake accents and the features you want most including 9-foot smooth finish ceilings on the main, granite countertops, contemporary cabinetry, stainless steel appliances and private bedroom retreats so you can truly relax.
And you will never be too far from home with Home Is Connected.® Your new home is built with an industry leading suite of smart home products that keep you connected with the people and place you value most. Our decorated model is open daily. Schedule your appointment to preview and discover what makes The Enclave at Flat Rock Hills community in the city of Stonecrest so special.

5430 Flat Rock Point Gps Use 4275 Lyons Road, Stonecrest, GA 30038
Source: DR Horton
