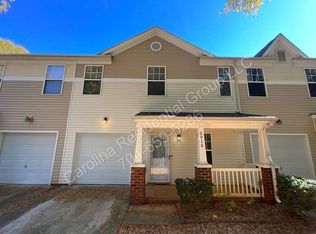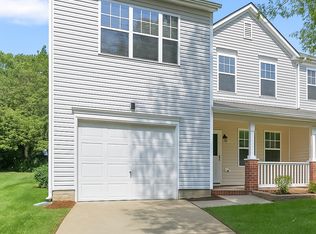We are pleased to announce a price reduction for this stunning townhome. We are also offering a
$100 discount on the first month's rent.**
This well-cared-for home is available now within a desirable gated community, offering a remarkable location for commuters:
* Approximately 5 miles to Uptown Charlotte
* Approximately 4 miles to popular South End
* 1.7 miles to the light rail station
* Less than a half-mile from I-77
* Restaurants and shopping
The home features an open floor plan, prefinished hardwoods on the main level, and abundant natural lighting. The main floor includes a large primary bedroom. Upstairs, there is a large loft (over 200 sq ft), which is perfect for a home office, a play area, or an entertainment space.
The bright kitchen is equipped with white cabinets, granite countertops, and all stainless steel appliances. A washer and dryer are also included. Additionally, all light bulbs have been replaced with LED systems to help reduce electricity costs. Extra storage space is available in the garage.
The Homeowners Association (HOA) covers:
* Exterior and lawn maintenance
* Water and sewer
* Pool access
* Trash removal
* Street lights and common area maintenance
The community also features a dedicated pet park. Please note that a third-party background and credit check is required for all applicants.
Please contact us if you are interested in scheduling a viewing.
1, 2, & 3 year lease. Water is included. Refrigerator, washer, and dryer provided but will Not be replaced or fixed for any mechanical breakdown. Exterior maintenance free. No smoking in the home. Pets under 25 pounds OR less.
Owners will do their own background check.
Townhouse for rent
Accepts Zillow applicationsSpecial offer
$2,050/mo
5418 Franklin Springs Cir, Charlotte, NC 28217
3beds
1,656sqft
Price may not include required fees and charges.
Townhouse
Available now
Small dogs OK
Central air
In unit laundry
Attached garage parking
What's special
Prefinished hardwoodsLarge loftAbundant natural lightingBright kitchenOpen floor planGranite countertopsLarge primary bedroom
- 145 days |
- -- |
- -- |
Travel times
Facts & features
Interior
Bedrooms & bathrooms
- Bedrooms: 3
- Bathrooms: 3
- Full bathrooms: 2
- 1/2 bathrooms: 1
Cooling
- Central Air
Appliances
- Included: Dryer, Washer
- Laundry: In Unit
Interior area
- Total interior livable area: 1,656 sqft
Video & virtual tour
Property
Parking
- Parking features: Attached, Garage
- Has attached garage: Yes
- Details: Contact manager
Features
- Exterior features: Lawn, Pet Park, Water included in rent
Construction
Type & style
- Home type: Townhouse
- Property subtype: Townhouse
Utilities & green energy
- Utilities for property: Water
Building
Management
- Pets allowed: Yes
Community & HOA
Community
- Features: Clubhouse
- Security: Gated Community
Location
- Region: Charlotte
Financial & listing details
- Lease term: 1 Year
Price history
| Date | Event | Price |
|---|---|---|
| 11/6/2025 | Price change | $2,050-4.7%$1/sqft |
Source: Zillow Rentals | ||
| 8/21/2025 | Price change | $2,150+4.9%$1/sqft |
Source: Zillow Rentals | ||
| 7/1/2025 | Listed for rent | $2,050+2.5%$1/sqft |
Source: Zillow Rentals | ||
| 3/1/2025 | Listing removed | $2,000$1/sqft |
Source: Zillow Rentals | ||
| 12/5/2024 | Price change | $2,000-9.1%$1/sqft |
Source: Zillow Rentals | ||
Neighborhood: Yorkmount
- Special offer! $100 off Fist Month Rent.

