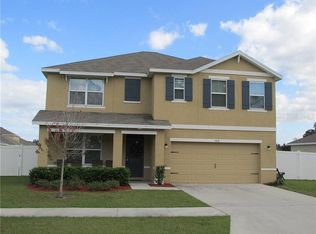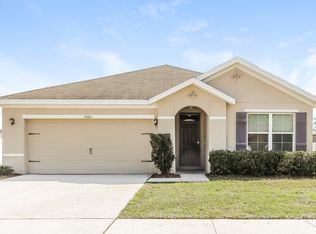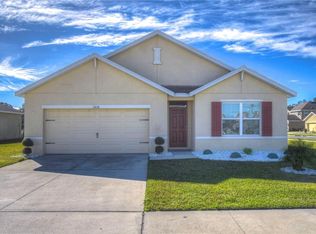Come view this lovely fenced, spacious inside and out home overlooking your retention pond. The home is built in 2017, two-story home in Zephyr Ridge community. Home features over 2600 sq ft, 5 bedrooms, Bonus Room, Office or dining room, 3 full bathrooms with a 2-car garage and a nice size backyard. You will enjoy the open concept kitchen overlooking your living area and eat in kitchen area. The kitchen comes with all appliances (Fridge, Dishwasher, Microwave & Stove), Walk-in pantry, Kitchen island, back splash and accent walls (Vinyl plank Shiplap). Inside the home has updated lighting and ceiling fans. The owner's suite is located upstairs and it is a size of a luxury hotel room. The owner's bathroom has dual sinks and a shower with 2 amazing walk-in closets. There is 3 other bedrooms upstairs with a 2nd full bathroom. The 5th bedroom is downstairs with the 3rd full bathroom. Great for guests. The backyard has extended patio for plenty of room for entertaining and extra space for adding a pool! Enjoy the Reverse Osmosis Water System and Upgraded Washer & Dryer that stays with the home. This home is move-in ready and plenty of space between homes. Ready to make this home your new home? Have a splash of a time at the community pool. Zephyr Ridge is located conveniently near St. Rd 54 and new extension of St. Rd 56 for easy access to Wiregrass Mall, I-75, Tampa Outlet Center, Movie Theater, hospitals, golf courses, bowling and shopping minutes away.
This property is off market, which means it's not currently listed for sale or rent on Zillow. This may be different from what's available on other websites or public sources.


