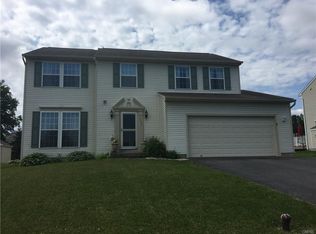Closed
$410,000
5418 Quamby Rd, Clay, NY 13041
4beds
2,046sqft
Single Family Residence
Built in 2005
9,879.41 Square Feet Lot
$421,700 Zestimate®
$200/sqft
$2,831 Estimated rent
Home value
$421,700
$392,000 - $451,000
$2,831/mo
Zestimate® history
Loading...
Owner options
Explore your selling options
What's special
Welcome to this Fabulous Colonial, built in 2005 with Spectacular updates throughout. Step into the stunning kitchen, completely renovated in 2020, featuring rustic cherry flooring, all-new cabinetry, and luxurious leathered granite countertops.The morning room is bathed in natural sunlight, thanks to expansive floor-to-ceiling windows that offer a bright and airy ambiance throughout the day. Thoughtfully designed for both comfort and function, the space easily seats up to ten, making it perfect for gatherings. It seamlessly flows into the beautifully updated kitchen and the inviting living room, where a gas fireplace adds warmth and charm to the open-concept layout. Just off the kitchen, a second spacious living area offers a versatile retreat—perfect for relaxing, entertaining, or creating a cozy media room. Upstairs you'll find four generously sized bedrooms, including a large primary suite with a walk-in closet and ensuite bath. 3 years ago elegant Brazilian cherry flooring was added throughout the upper level, enhancing the home's warmth and charm. Additional updates include a new roof and hot water heater in 2020, as well as a new AC unit installed just last summer. Substantial sized full basement has great potential for whatever else you need. This home is the perfect blend of timeless design and modern convenience—move-in ready and made for living well. Delayed Negotiations until 6/29/25 at 5pm.
Zillow last checked: 8 hours ago
Listing updated: September 22, 2025 at 05:34pm
Listed by:
Gina Burrows 315-622-2111,
Howard Hanna Real Estate
Bought with:
Cory Lawson, 10301219394
Howard Hanna Real Estate
Source: NYSAMLSs,MLS#: S1616999 Originating MLS: Syracuse
Originating MLS: Syracuse
Facts & features
Interior
Bedrooms & bathrooms
- Bedrooms: 4
- Bathrooms: 3
- Full bathrooms: 2
- 1/2 bathrooms: 1
- Main level bathrooms: 1
Heating
- Gas, Forced Air
Cooling
- Central Air
Appliances
- Included: Dryer, Dishwasher, Electric Water Heater, Gas Cooktop, Disposal, Gas Oven, Gas Range, Gas Water Heater, Refrigerator, Washer
- Laundry: In Basement
Features
- Separate/Formal Dining Room, Entrance Foyer, Eat-in Kitchen, Separate/Formal Living Room, Granite Counters, Kitchen Island, Pantry, Sliding Glass Door(s)
- Flooring: Hardwood, Tile, Varies
- Doors: Sliding Doors
- Basement: Full
- Number of fireplaces: 1
Interior area
- Total structure area: 2,046
- Total interior livable area: 2,046 sqft
Property
Parking
- Total spaces: 2
- Parking features: Attached, Garage
- Attached garage spaces: 2
Features
- Levels: Two
- Stories: 2
- Patio & porch: Deck
- Exterior features: Blacktop Driveway, Deck
Lot
- Size: 9,879 sqft
- Dimensions: 76 x 130
- Features: Rectangular, Rectangular Lot, Residential Lot
Details
- Parcel number: 31248907700000210290000000
- Special conditions: Standard
Construction
Type & style
- Home type: SingleFamily
- Architectural style: Colonial
- Property subtype: Single Family Residence
Materials
- Vinyl Siding
- Foundation: Poured
- Roof: Architectural,Shingle
Condition
- Resale
- Year built: 2005
Utilities & green energy
- Sewer: Connected
- Water: Connected, Public
- Utilities for property: Sewer Connected, Water Connected
Community & neighborhood
Location
- Region: Clay
- Subdivision: Lawton Vly Hunt Sec 10
Other
Other facts
- Listing terms: Cash,Conventional,FHA,VA Loan
Price history
| Date | Event | Price |
|---|---|---|
| 9/15/2025 | Sold | $410,000+6.6%$200/sqft |
Source: | ||
| 6/30/2025 | Pending sale | $384,500$188/sqft |
Source: | ||
| 6/23/2025 | Listed for sale | $384,500+102.5%$188/sqft |
Source: | ||
| 1/8/2020 | Sold | $189,900$93/sqft |
Source: | ||
| 11/8/2019 | Pending sale | $189,900$93/sqft |
Source: HUNT Real Estate #S1235765 Report a problem | ||
Public tax history
| Year | Property taxes | Tax assessment |
|---|---|---|
| 2024 | -- | $9,000 |
| 2023 | -- | $9,000 |
| 2022 | -- | $9,000 |
Find assessor info on the county website
Neighborhood: 13041
Nearby schools
GreatSchools rating
- 4/10Karl W Saile Bear Road Elementary SchoolGrades: K-4Distance: 1.8 mi
- 6/10Gillette Road Middle SchoolGrades: 5-7Distance: 2.2 mi
- 7/10Cicero North Syracuse High SchoolGrades: 10-12Distance: 1.8 mi
Schools provided by the listing agent
- District: North Syracuse
Source: NYSAMLSs. This data may not be complete. We recommend contacting the local school district to confirm school assignments for this home.
