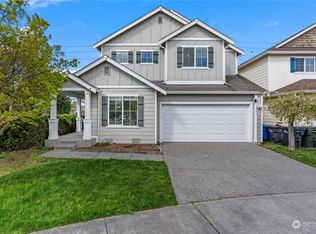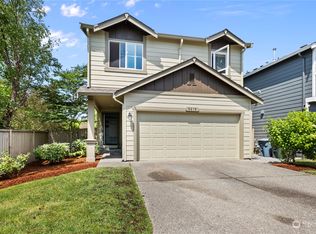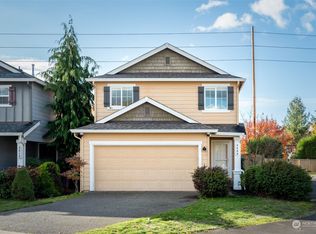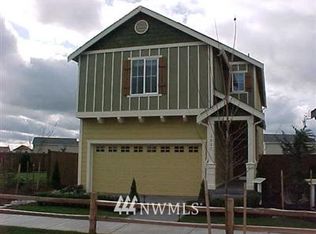Sold
Listed by:
Tim Park,
Keller Williams Rty Tacoma
Bought with: COMPASS
$636,000
5418 Reflection Street E, Fife, WA 98424
5beds
2,701sqft
Single Family Residence
Built in 2006
4,464.9 Square Feet Lot
$631,000 Zestimate®
$235/sqft
$3,938 Estimated rent
Home value
$631,000
$593,000 - $675,000
$3,938/mo
Zestimate® history
Loading...
Owner options
Explore your selling options
What's special
WOW! This pre-inspected, Flawless & sprawling home on a quiet corner of Fife's best neighborhood is ready! Soaring ceilings & natural light flood in to the vast open concept main floor- offering hardwoods, a huge living room and generous sized kitchen + perfect for entertaining large parties & holidays. You'll also find a 1st floor bdrm that doubles as an office & endless storage. Upstairs, the primary bdrm has a massive en suite w/ NEW walk-in shower, tub, double vanity & huge walk-in closet. Everyone loves the MASSIVE bonus room set up as a legit home theater (wired for a projector & has Dolby digtal 7.1 surround sound speakers). Don't miss the oversized garage, CAT5 wiring, covered front porch or the cutest backyard around!
Zillow last checked: 8 hours ago
Listing updated: August 15, 2025 at 04:01am
Listed by:
Tim Park,
Keller Williams Rty Tacoma
Bought with:
Kyle Rossman, 135580
COMPASS
Source: NWMLS,MLS#: 2356900
Facts & features
Interior
Bedrooms & bathrooms
- Bedrooms: 5
- Bathrooms: 3
- Full bathrooms: 2
- 1/2 bathrooms: 1
- Main level bathrooms: 1
- Main level bedrooms: 1
Bedroom
- Level: Main
Other
- Level: Main
Den office
- Level: Main
Dining room
- Level: Main
Entry hall
- Level: Main
Kitchen with eating space
- Level: Main
Living room
- Level: Main
Heating
- Fireplace, Forced Air, Natural Gas
Cooling
- None
Appliances
- Included: Dishwasher(s), Disposal, Dryer(s), Refrigerator(s), Stove(s)/Range(s), Washer(s), Garbage Disposal, Water Heater: Gas, Water Heater Location: Garage
Features
- Bath Off Primary, Central Vacuum, Dining Room, High Tech Cabling
- Flooring: Hardwood, Vinyl Plank, Carpet
- Doors: French Doors
- Basement: None
- Number of fireplaces: 1
- Fireplace features: Gas, Main Level: 1, Fireplace
Interior area
- Total structure area: 2,701
- Total interior livable area: 2,701 sqft
Property
Parking
- Total spaces: 2
- Parking features: Driveway, Attached Garage
- Attached garage spaces: 2
Features
- Levels: Two
- Stories: 2
- Entry location: Main
- Patio & porch: Bath Off Primary, Built-In Vacuum, Dining Room, Fireplace, French Doors, High Tech Cabling, Security System, Walk-In Closet(s), Water Heater
- Has view: Yes
- View description: Mountain(s), Partial, Territorial
Lot
- Size: 4,464 sqft
- Features: Corner Lot, Curbs, Paved, Sidewalk, Fenced-Fully, High Speed Internet, Patio
- Topography: Level
Details
- Parcel number: 6025275490
- Special conditions: Standard
Construction
Type & style
- Home type: SingleFamily
- Property subtype: Single Family Residence
Materials
- Cement Planked, Cement Plank
- Foundation: Poured Concrete
- Roof: Composition
Condition
- Year built: 2006
Utilities & green energy
- Electric: Company: Tacoma Power
- Sewer: Sewer Connected, Company: City of Fife
- Water: Public, Company: City of Fife
- Utilities for property: Xfinity
Community & neighborhood
Security
- Security features: Security System
Community
- Community features: Athletic Court, Park, Playground
Location
- Region: Fife
- Subdivision: Radiance
HOA & financial
HOA
- HOA fee: $52 monthly
Other
Other facts
- Listing terms: Cash Out,Conventional,FHA,VA Loan
- Cumulative days on market: 67 days
Price history
| Date | Event | Price |
|---|---|---|
| 7/15/2025 | Sold | $636,000+1%$235/sqft |
Source: | ||
| 6/27/2025 | Pending sale | $629,900$233/sqft |
Source: | ||
| 6/20/2025 | Price change | $629,900-1.6%$233/sqft |
Source: | ||
| 6/10/2025 | Price change | $639,900-0.8%$237/sqft |
Source: | ||
| 5/23/2025 | Listed for sale | $645,000$239/sqft |
Source: | ||
Public tax history
| Year | Property taxes | Tax assessment |
|---|---|---|
| 2024 | $1,538 +99.5% | $314,500 +104.5% |
| 2023 | $771 -52% | $153,800 -51.1% |
| 2022 | $1,606 -13.7% | $314,500 |
Find assessor info on the county website
Neighborhood: 98424
Nearby schools
GreatSchools rating
- 6/10Fife Elementary SchoolGrades: K-5Distance: 0.8 mi
- 6/10Columbia Junior High SchoolGrades: 8-9Distance: 0.3 mi
- 8/10Fife High SchoolGrades: 10-12Distance: 0.8 mi
Schools provided by the listing agent
- Middle: Surprise Lake Mid
- High: Fife High
Source: NWMLS. This data may not be complete. We recommend contacting the local school district to confirm school assignments for this home.

Get pre-qualified for a loan
At Zillow Home Loans, we can pre-qualify you in as little as 5 minutes with no impact to your credit score.An equal housing lender. NMLS #10287.
Sell for more on Zillow
Get a free Zillow Showcase℠ listing and you could sell for .
$631,000
2% more+ $12,620
With Zillow Showcase(estimated)
$643,620


