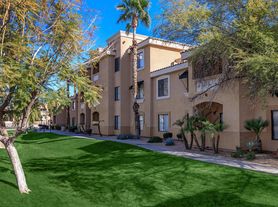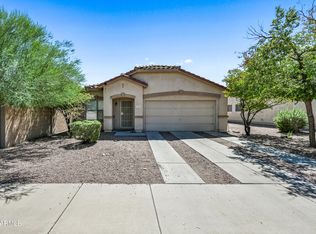REDUCED! Step into 2,524 sq ft of comfort and style in this fully furnished 6-bedroom, 3-bathroom dream home. Designed for both elegance and practicality, the main level features a spacious master suite plus a convenient downstairs bedroom with a full bath. Upstairs, you'll find five additional bedrooms and two full bathrooms perfect for family, guests, or a home office.
Inside, enjoy brand-new appliances, ceiling fans throughout, and a bright, open layout. Outside, relax in a spacious fenced backyard with a charming patio, or take advantage of extra driveway parking alongside the 2-car attached garage. Every day offers breathtaking mountain views from nearly every angle.
Located in a gated community with a playground, basketball courts, and easy access to a nearby kids' park. This home blends tranquility with convenience. You're just minutes from schools, shopping, dining, entertainment, South Mountain Park & Preserve, and Sky Harbor International Airport.
Pet-friendly, with HOA fees covered by the owner (tenant pays utilities and lawn care). Two unfurnished rooms allow for your personal touch. One bedroom is downstairs and 5 bedrooms are upstairs. All bedrooms have ceiling fans.
House for rent
$2,450/mo
5418 S 26th Ln, Phoenix, AZ 85041
6beds
2,524sqft
Price may not include required fees and charges.
Singlefamily
Available now
-- Pets
Central air, ceiling fan
Dryer included laundry
4 Parking spaces parking
Electric
What's special
Extra driveway parkingBright open layoutSpacious fenced backyardBreathtaking mountain viewsCharming patioSpacious master suiteBrand-new appliances
- 52 days |
- -- |
- -- |
Travel times
Renting now? Get $1,000 closer to owning
Unlock a $400 renter bonus, plus up to a $600 savings match when you open a Foyer+ account.
Offers by Foyer; terms for both apply. Details on landing page.
Facts & features
Interior
Bedrooms & bathrooms
- Bedrooms: 6
- Bathrooms: 3
- Full bathrooms: 3
Heating
- Electric
Cooling
- Central Air, Ceiling Fan
Appliances
- Included: Dryer, Stove, Washer
- Laundry: Dryer Included, In Unit, Upper Level, Washer Included
Features
- Ceiling Fan(s), Double Vanity, Eat-in Kitchen, Full Bth Master Bdrm, Kitchen Island, Upstairs
- Flooring: Carpet
Interior area
- Total interior livable area: 2,524 sqft
Property
Parking
- Total spaces: 4
- Parking features: Covered
- Details: Contact manager
Features
- Stories: 2
- Exterior features: Contact manager
Details
- Parcel number: 10587577
Construction
Type & style
- Home type: SingleFamily
- Architectural style: Spanish
- Property subtype: SingleFamily
Materials
- Roof: Tile
Condition
- Year built: 2024
Community & HOA
Location
- Region: Phoenix
Financial & listing details
- Lease term: Contact For Details
Price history
| Date | Event | Price |
|---|---|---|
| 10/3/2025 | Price change | $2,450-3.9%$1/sqft |
Source: ARMLS #6907108 | ||
| 8/17/2025 | Price change | $2,550-1.5%$1/sqft |
Source: ARMLS #6907108 | ||
| 8/2/2025 | Price change | $2,590-2.3%$1/sqft |
Source: Zillow Rentals | ||
| 7/7/2025 | Price change | $2,650-5.4%$1/sqft |
Source: Zillow Rentals | ||
| 6/12/2025 | Listed for rent | $2,800$1/sqft |
Source: Zillow Rentals | ||

