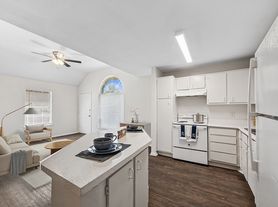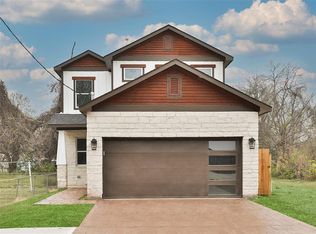Welcome to Commons at Ella Forest! Discover modern elegance and everyday convenience in this stunning home nestled within a secure gated community in prime Northwest Houston. Featuring 3 bedrooms, 3.5 baths, a 2-car garage and a backyard this residence offers a bright, open-concept layout. The chef-inspired kitchen is a showstopper with quartz countertops, a spacious island, and stainless steel appliances and yes, Refrigerator, Washer & Dryer are all included! Enjoy included water and trash services, making luxury living effortless and low-maintenance. The primary suite serves as a private retreat, complete with a spa-like bath and expansive walk-in closet, while secondary bedrooms offer versatile space for guests or a home office. Ideally located just minutes from The Galleria, Downtown Houston, UH Downtown, major highways, dining, and shopping, this home perfectly combines style, comfort, and convenience. Experience modern city living at its finest schedule your private tour today!
Copyright notice - Data provided by HAR.com 2022 - All information provided should be independently verified.
House for rent
$2,600/mo
5418 Wheatley St #B, Houston, TX 77091
3beds
1,825sqft
Price may not include required fees and charges.
Singlefamily
Available now
Cats, dogs OK
Electric
Electric dryer hookup laundry
2 Attached garage spaces parking
Natural gas
What's special
- 5 days |
- -- |
- -- |
Travel times
Looking to buy when your lease ends?
Consider a first-time homebuyer savings account designed to grow your down payment with up to a 6% match & a competitive APY.
Facts & features
Interior
Bedrooms & bathrooms
- Bedrooms: 3
- Bathrooms: 4
- Full bathrooms: 3
- 1/2 bathrooms: 1
Rooms
- Room types: Family Room
Heating
- Natural Gas
Cooling
- Electric
Appliances
- Included: Dishwasher, Disposal, Dryer, Microwave, Oven, Range, Refrigerator, Washer
- Laundry: Electric Dryer Hookup, Gas Dryer Hookup, In Unit, Washer Hookup
Features
- 1 Bedroom Down - Not Primary BR, Balcony, Dry Bar, En-Suite Bath, High Ceilings, Prewired for Alarm System, Primary Bed - 3rd Floor, Walk In Closet, Walk-In Closet(s)
- Flooring: Carpet, Tile
Interior area
- Total interior livable area: 1,825 sqft
Property
Parking
- Total spaces: 2
- Parking features: Attached, Covered
- Has attached garage: Yes
- Details: Contact manager
Features
- Stories: 3
- Exterior features: 1 Bedroom Down - Not Primary BR, Architecture Style: Contemporary/Modern, Attached, Back Yard, Balcony, Controlled Access, Dry Bar, Electric Dryer Hookup, En-Suite Bath, Full Size, Garage Door Opener, Garbage Service, Gas Dryer Hookup, Heating: Gas, High Ceilings, Insulated/Low-E windows, Kitchen/Dining Combo, Living Area - 2nd Floor, Living/Dining Combo, Lot Features: Back Yard, Subdivided, Patio/Deck, Pet Park, Prewired for Alarm System, Primary Bed - 3rd Floor, Secured, Subdivided, Trash Pick Up, Utility Room, Walk In Closet, Walk-In Closet(s), Washer Hookup
Construction
Type & style
- Home type: SingleFamily
- Property subtype: SingleFamily
Condition
- Year built: 2022
Community & HOA
Community
- Features: Gated
- Security: Security System
Location
- Region: Houston
Financial & listing details
- Lease term: Long Term,12 Months
Price history
| Date | Event | Price |
|---|---|---|
| 11/14/2025 | Listed for rent | $2,600-3.7%$1/sqft |
Source: | ||
| 11/13/2025 | Listing removed | $2,700$1/sqft |
Source: | ||
| 11/12/2025 | Listed for rent | $2,700$1/sqft |
Source: | ||
| 9/4/2024 | Listing removed | $2,700$1/sqft |
Source: | ||
| 8/21/2024 | Listed for rent | $2,700$1/sqft |
Source: | ||

