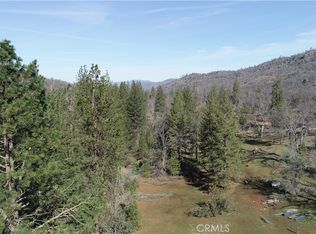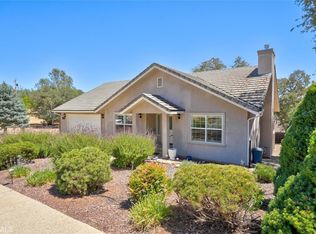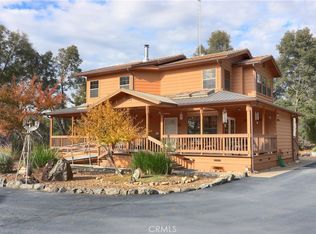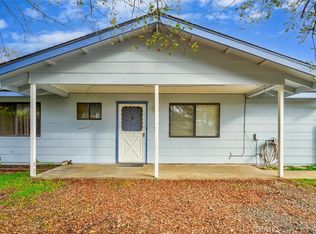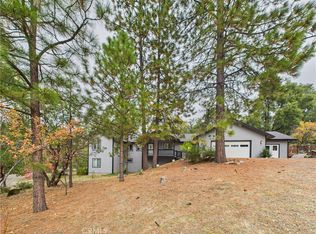2 Homes on 6 + acres in the Pines, close to Yosemite. Main Home is 2006 large Western Home with 1,906 sq. ft., 2 bedrooms, an office, 3 bathrooms, inside laundry room, an attached garage, owned solar & a backup generator. Home is wonderfully shaded by a Big Leaf Maple & Sycamore trees. Beautiful custom kitchen features black Quartz countertops with matching appliances, custom pot rack, tile flooring, pantry, & propane cookstove. Nice open floorplan with gorgeous hardwood & tile floors. Master bedroom has 2 large walk in closets, 2 bathrooms with tile floors (one Full & one 3/4), & exterior access via French doors; Full bath has large jacuzzi tub & a step in shower. 3/4 bath has a pedestal sink & freestanding clawfoot tub. Additional Dwelling Unit is a 2002 Fleetwood manufactured home on permanent foundation; 960 sq. ft., 3 beds & 2 baths. In addition to all this, there is a 400 sq. ft. Storage/ Shop. For animal lovers, there is a fenced pasture for equines as well as an elaborate cattery built around the exterior of the home in the back & side yard.
For sale
Listing Provided by:
Cary Griffith DRE #01432591 209-505-6346,
Century 21 Sierra Realtors,
Jackie Griffith DRE #01432592 209-966-5354,
Century 21 Sierra Realtors
Price cut: $12K (10/9)
$587,000
5419 Black Oak Ridge Rd, Mariposa, CA 95338
2beds
1,908sqft
Est.:
Single Family Residence
Built in 2006
6.22 Acres Lot
$578,900 Zestimate®
$308/sqft
$-- HOA
What's special
Fleetwood manufactured homeFenced pasture for equinesCustom kitchenTile flooringBlack quartz countertopsElaborate catteryOpen floorplan
- 164 days |
- 246 |
- 4 |
Zillow last checked: 8 hours ago
Listing updated: October 09, 2025 at 01:27pm
Listing Provided by:
Cary Griffith DRE #01432591 209-505-6346,
Century 21 Sierra Realtors,
Jackie Griffith DRE #01432592 209-966-5354,
Century 21 Sierra Realtors
Source: CRMLS,MLS#: MP25159650 Originating MLS: California Regional MLS
Originating MLS: California Regional MLS
Tour with a local agent
Facts & features
Interior
Bedrooms & bathrooms
- Bedrooms: 2
- Bathrooms: 2
- Full bathrooms: 2
- Main level bathrooms: 3
- Main level bedrooms: 2
Rooms
- Room types: Bedroom
Bedroom
- Features: All Bedrooms Down
Bathroom
- Features: Bathtub, Jetted Tub, Separate Shower, Tile Counters, Tub Shower
Kitchen
- Features: Granite Counters, Walk-In Pantry
Heating
- Central, Wood Stove
Cooling
- Central Air
Appliances
- Included: Disposal, Microwave, Propane Cooktop, Propane Range
- Laundry: Inside, Laundry Room
Features
- Breakfast Bar, Granite Counters, Country Kitchen, Open Floorplan, All Bedrooms Down
- Flooring: Laminate, Tile
- Has fireplace: No
- Fireplace features: None
- Common walls with other units/homes: No Common Walls
Interior area
- Total interior livable area: 1,908 sqft
Video & virtual tour
Property
Parking
- Total spaces: 1
- Parking features: Garage
- Attached garage spaces: 1
Features
- Levels: One
- Stories: 1
- Entry location: 1
- Patio & porch: Concrete, Front Porch
- Pool features: None
- Spa features: None
- Has view: Yes
- View description: Mountain(s), Trees/Woods
Lot
- Size: 6.22 Acres
- Features: Front Yard
Details
- Parcel number: 0083400840
- Zoning: 220
- Special conditions: Standard
Construction
Type & style
- Home type: SingleFamily
- Property subtype: Single Family Residence
Materials
- Foundation: Slab
Condition
- New construction: No
- Year built: 2006
Utilities & green energy
- Sewer: Septic Tank
- Water: Well
Community & HOA
Community
- Features: Foothills, Mountainous
Location
- Region: Mariposa
Financial & listing details
- Price per square foot: $308/sqft
- Date on market: 7/22/2025
- Cumulative days on market: 164 days
- Listing terms: Cash to New Loan
Estimated market value
$578,900
$550,000 - $608,000
$2,156/mo
Price history
Price history
| Date | Event | Price |
|---|---|---|
| 10/9/2025 | Price change | $587,000-2%$308/sqft |
Source: | ||
| 8/4/2025 | Price change | $599,000-2.6%$314/sqft |
Source: | ||
| 7/23/2025 | Listed for sale | $615,000$322/sqft |
Source: | ||
Public tax history
Public tax history
Tax history is unavailable.BuyAbility℠ payment
Est. payment
$3,528/mo
Principal & interest
$2819
Property taxes
$504
Home insurance
$205
Climate risks
Neighborhood: 95338
Nearby schools
GreatSchools rating
- 7/10Mariposa Elementary SchoolGrades: K-8Distance: 4 mi
- 8/10Mariposa County High SchoolGrades: 9-12Distance: 3.9 mi
- Loading
- Loading
