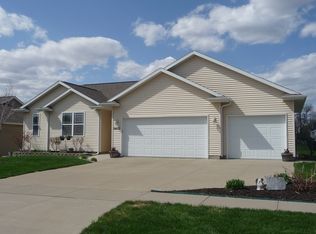Welcome to the beautiful home located in a fantastic location. This home offers a large open concept kitchen, new vinyl plank flooring, vaulted ceilings, master suite with double vanities, finished lower level with a bar, fenced in back yard, plus so much more. Schedule your showing today.
This property is off market, which means it's not currently listed for sale or rent on Zillow. This may be different from what's available on other websites or public sources.
