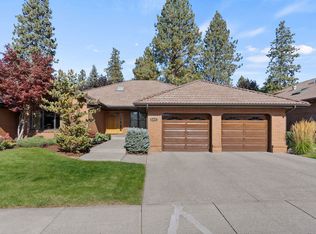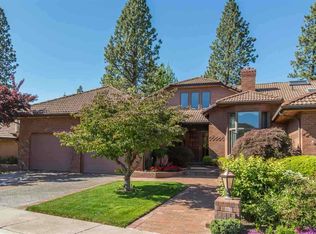This is the finest park-like gated community on Spokane's South Hill! The premier Quail Ridge development common areas are magnificently maintained and include a private community pool & BBQ shelter. Caretaker on site. This brick custom duplex home has large rooms, master on the main level, and a large lower level. Over 4,000 square feet on three levels, 4BR & 3.5 BA, 2 fireplaces! Beautiful kitchen, master BR and family room views to the center park area. Please see links for tour and exterior pictures!
This property is off market, which means it's not currently listed for sale or rent on Zillow. This may be different from what's available on other websites or public sources.

