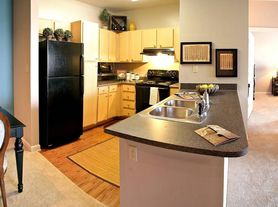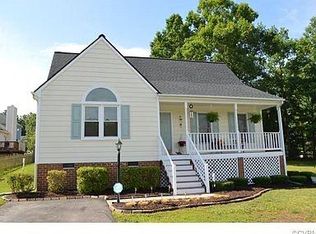Welcome to 542 Abbey Village Circle, a beautifully maintained 4-bedroom, 3.5-bath end-unit townhome in the highly sought-after Abbey Village at Charter Colony community. This spacious 2,144 sq ft home offers comfort, convenience, and style perfect for modern living in the heart of Midlothian, New LVP flooring,
Home Features
Bright, open floor plan with plenty of natural light, Gourmet kitchen featuring granite countertops, stainless steel appliances, breakfast bar, and ample cabinet space, Spacious family room with hardwood floors and access to the rear patio, Primary suite with walk-in closet and en-suite bath featuring double vanities and a soaking tub Three additional bedrooms perfect for guests, home office, or flex space
Attached 2-car garage and additional driveway parking
Fenced rear yard for added privacy great for entertaining or relaxing outdoors
Recent Updates
New refrigerator (2021)
New dishwasher and disposal (2022)
New upstairs HVAC (2023) and downstairs HVAC (2025)
New backyard fence (2022)
Community & Location
Located in the beautiful Charter Colony community, residents enjoy maintenance-free living with access to a clubhouse, pool, tennis courts, and walking trails.
Minutes from Route 288, Westchester Commons, shopping, restaurants, and top-rated Chesterfield County schools (Watkins Elementary, Midlothian Middle, and Midlothian High).
Requirements: 1. Monthly income should be 3 times the monthly rent.
2. Minimum 620 credit score
3. No Eviction history
4. $49.99 non-refundable application fee for each applicant
12 Months
Townhouse for rent
$2,800/mo
542 Abbey Village Cir, Midlothian, VA 23114
4beds
2,144sqft
Price may not include required fees and charges.
Townhouse
Available now
Cats, small dogs OK
Central air
In unit laundry
Attached garage parking
Forced air, heat pump
What's special
Additional driveway parkingBreakfast barAmple cabinet spaceSoaking tubStainless steel appliances
- 7 days |
- -- |
- -- |
Travel times
Looking to buy when your lease ends?
Consider a first-time homebuyer savings account designed to grow your down payment with up to a 6% match & a competitive APY.
Facts & features
Interior
Bedrooms & bathrooms
- Bedrooms: 4
- Bathrooms: 4
- Full bathrooms: 4
Heating
- Forced Air, Heat Pump
Cooling
- Central Air
Appliances
- Included: Dishwasher, Dryer, Freezer, Microwave, Oven, Refrigerator, Washer
- Laundry: In Unit
Features
- Flooring: Carpet, Hardwood, Tile
Interior area
- Total interior livable area: 2,144 sqft
Property
Parking
- Parking features: Attached
- Has attached garage: Yes
- Details: Contact manager
Features
- Exterior features: Heating system: Forced Air
Details
- Parcel number: 726702895000000
Construction
Type & style
- Home type: Townhouse
- Property subtype: Townhouse
Building
Management
- Pets allowed: Yes
Community & HOA
Location
- Region: Midlothian
Financial & listing details
- Lease term: 1 Year
Price history
| Date | Event | Price |
|---|---|---|
| 11/13/2025 | Listed for rent | $2,800$1/sqft |
Source: Zillow Rentals | ||
| 10/31/2025 | Sold | $390,000-7.1%$182/sqft |
Source: | ||
| 9/16/2025 | Price change | $420,000-2.3%$196/sqft |
Source: | ||
| 8/30/2025 | Listed for sale | $430,000+45.8%$201/sqft |
Source: | ||
| 3/20/2020 | Sold | $295,000$138/sqft |
Source: | ||

