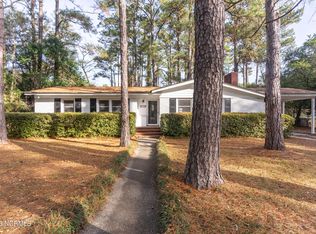Sold for $305,000 on 10/12/23
$305,000
542 Bonham Avenue, Wilmington, NC 28403
3beds
997sqft
Single Family Residence
Built in 1954
0.43 Acres Lot
$327,200 Zestimate®
$306/sqft
$1,916 Estimated rent
Home value
$327,200
$311,000 - $344,000
$1,916/mo
Zestimate® history
Loading...
Owner options
Explore your selling options
What's special
** HIGHEST & BEST - Monday, September 18th at 9am. ** Charming ranch home, situated on a great corner lot in the heart of Wilmington! The backyard is fenced and mature trees provide shade and privacy. With a large screened porch and multi level deck, you'll have plenty of space for outdoor activities. The interior is bright and airy with hardwood and tile flooring throughout. The living room has built-in bench seating under the picture window and sliding glass doors that open to the back deck. A dining area is located right off the kitchen which features stainless appliances, a pantry and white cabinetry. The screened porch is accessed through the kitchen making outdoor dining a breeze. Three bedrooms provide space for family and guests. Either spare rooms could be a great home office, work out space, or hobby room. The bathroom is roomy and has a dual sink vanity. There is also an outdoor shower, perfect for after a day at the beach. A detached shed named ''Old Salty'' provides storage space for your outdoor toys and tools. Don't wait to see this home, it won't last long!
Zillow last checked: 8 hours ago
Listing updated: May 07, 2025 at 12:28pm
Listed by:
Aimee Sposeep 888-584-9431,
eXp Realty
Bought with:
Todd Bryant, 314785
Coldwell Banker Sea Coast Advantage
Patt E Mason
Coldwell Banker Sea Coast Advantage
Source: Hive MLS,MLS#: 100404960 Originating MLS: Cape Fear Realtors MLS, Inc.
Originating MLS: Cape Fear Realtors MLS, Inc.
Facts & features
Interior
Bedrooms & bathrooms
- Bedrooms: 3
- Bathrooms: 1
- Full bathrooms: 1
Bedroom 1
- Level: First
- Dimensions: 14 x 11
Bedroom 2
- Level: First
- Dimensions: 10 x 9
Bedroom 3
- Level: First
- Dimensions: 10 x 9
Dining room
- Level: First
- Dimensions: 6 x 8
Kitchen
- Level: First
- Dimensions: 9 x 11
Living room
- Level: First
- Dimensions: 11 x 19
Heating
- Heat Pump, Electric
Cooling
- Central Air
Appliances
- Included: Electric Oven, Built-In Microwave, Washer, Refrigerator, Dryer, Dishwasher
- Laundry: Laundry Closet
Features
- Master Downstairs, Entrance Foyer, Ceiling Fan(s), Pantry, Blinds/Shades
- Flooring: Tile, Wood
- Has fireplace: No
- Fireplace features: None
Interior area
- Total structure area: 997
- Total interior livable area: 997 sqft
Property
Parking
- Total spaces: 2
- Parking features: Concrete, Off Street
- Uncovered spaces: 2
Features
- Levels: One
- Stories: 1
- Patio & porch: Deck, Porch, Screened
- Fencing: Back Yard,Chain Link,Wood
Lot
- Size: 0.43 Acres
- Dimensions: 150 x 125 x 150 x 125
- Features: Corner Lot
Details
- Additional structures: Shower, Shed(s)
- Parcel number: R05510007009000
- Zoning: R-15
- Special conditions: Standard
Construction
Type & style
- Home type: SingleFamily
- Property subtype: Single Family Residence
Materials
- Wood Siding
- Foundation: Crawl Space
- Roof: Shingle
Condition
- New construction: No
- Year built: 1954
Utilities & green energy
- Sewer: Public Sewer
- Water: Public
- Utilities for property: Sewer Available, Water Available
Community & neighborhood
Security
- Security features: Security Lights
Location
- Region: Wilmington
- Subdivision: Devon Park
Other
Other facts
- Listing agreement: Exclusive Right To Sell
- Listing terms: Cash,Conventional,FHA,VA Loan
- Road surface type: Paved
Price history
| Date | Event | Price |
|---|---|---|
| 10/12/2023 | Sold | $305,000+1.7%$306/sqft |
Source: | ||
| 9/18/2023 | Pending sale | $300,000$301/sqft |
Source: | ||
| 9/14/2023 | Listed for sale | $300,000+36.4%$301/sqft |
Source: | ||
| 9/10/2023 | Listing removed | -- |
Source: Zillow Rentals | ||
| 9/3/2023 | Listed for rent | $2,300$2/sqft |
Source: Zillow Rentals | ||
Public tax history
| Year | Property taxes | Tax assessment |
|---|---|---|
| 2024 | $1,556 +3% | $178,800 |
| 2023 | $1,511 -0.6% | $178,800 |
| 2022 | $1,520 -0.7% | $178,800 |
Find assessor info on the county website
Neighborhood: Audobon/Devon Park
Nearby schools
GreatSchools rating
- 5/10Forest Hills ElementaryGrades: K-5Distance: 1.4 mi
- 6/10Williston MiddleGrades: 6-8Distance: 2.6 mi
- 3/10New Hanover HighGrades: 9-12Distance: 2.5 mi

Get pre-qualified for a loan
At Zillow Home Loans, we can pre-qualify you in as little as 5 minutes with no impact to your credit score.An equal housing lender. NMLS #10287.
Sell for more on Zillow
Get a free Zillow Showcase℠ listing and you could sell for .
$327,200
2% more+ $6,544
With Zillow Showcase(estimated)
$333,744