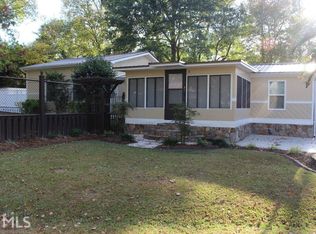Closed
$285,000
542 Burnett Ferry Rd SW, Rome, GA 30165
4beds
1,650sqft
Single Family Residence
Built in 1940
0.78 Acres Lot
$263,000 Zestimate®
$173/sqft
$1,978 Estimated rent
Home value
$263,000
$237,000 - $289,000
$1,978/mo
Zestimate® history
Loading...
Owner options
Explore your selling options
What's special
***MOTIVATED SELLER*** Welcome to this beautifully renovated spacious home. Featuring 4 bedrooms, 3 FULL bathrooms, office, and open concept living room with eat-in kitchen area. Everything in this home is new. HVAC, electrical, plumbing, roof, siding, windows, insulation and 2 tankless water heaters. Primary bath with double vanity, spa shower, and large walk-in closet. Two additional full baths with tub shower combos. Kitchen features an expansive island with large sink and dishwasher, electric range with stainless steel hood vent, and a drawer microwave. This home also boasts a large lot including two tax parcels. Convenient to all Rome has to offer, this home will not last long. Schedule your showing today.
Zillow last checked: 8 hours ago
Listing updated: December 02, 2024 at 09:07am
Listed by:
Erica Pickett 770-356-3950,
Atlanta Communities
Bought with:
Heather B Stallings, 430222
Realty One Group Edge
Source: GAMLS,MLS#: 10370789
Facts & features
Interior
Bedrooms & bathrooms
- Bedrooms: 4
- Bathrooms: 3
- Full bathrooms: 3
- Main level bathrooms: 3
- Main level bedrooms: 4
Kitchen
- Features: Kitchen Island
Heating
- Central
Cooling
- Central Air
Appliances
- Included: Tankless Water Heater
- Laundry: Common Area
Features
- Beamed Ceilings, Master On Main Level
- Flooring: Carpet, Vinyl
- Basement: None
- Has fireplace: No
- Common walls with other units/homes: No Common Walls
Interior area
- Total structure area: 1,650
- Total interior livable area: 1,650 sqft
- Finished area above ground: 1,650
- Finished area below ground: 0
Property
Parking
- Parking features: Off Street
Features
- Levels: One
- Stories: 1
- Exterior features: Other
- Body of water: None
Lot
- Size: 0.78 Acres
- Features: Level
Details
- Parcel number: H13Y 531
Construction
Type & style
- Home type: SingleFamily
- Architectural style: Traditional
- Property subtype: Single Family Residence
Materials
- Vinyl Siding
- Roof: Other
Condition
- Updated/Remodeled
- New construction: No
- Year built: 1940
Utilities & green energy
- Electric: 220 Volts
- Sewer: Public Sewer
- Water: Public
- Utilities for property: Cable Available, Electricity Available, Natural Gas Available, Sewer Available, Water Available
Community & neighborhood
Security
- Security features: Carbon Monoxide Detector(s), Smoke Detector(s)
Community
- Community features: None
Location
- Region: Rome
- Subdivision: None
HOA & financial
HOA
- Has HOA: No
- Services included: None
Other
Other facts
- Listing agreement: Exclusive Right To Sell
Price history
| Date | Event | Price |
|---|---|---|
| 12/6/2024 | Sold | $285,000$173/sqft |
Source: | ||
| 11/10/2024 | Pending sale | $285,000$173/sqft |
Source: | ||
| 10/24/2024 | Price change | $285,000-1.8%$173/sqft |
Source: | ||
| 10/17/2024 | Price change | $290,100+0%$176/sqft |
Source: | ||
| 10/10/2024 | Price change | $290,000-1.7%$176/sqft |
Source: | ||
Public tax history
| Year | Property taxes | Tax assessment |
|---|---|---|
| 2024 | $905 +16.1% | $31,634 +16.3% |
| 2023 | $780 +18.7% | $27,196 +22.8% |
| 2022 | $657 +12.5% | $22,145 +14.5% |
Find assessor info on the county website
Neighborhood: 30165
Nearby schools
GreatSchools rating
- 6/10Alto Park Elementary SchoolGrades: PK-4Distance: 0.2 mi
- 7/10Coosa High SchoolGrades: 8-12Distance: 4 mi
- 8/10Coosa Middle SchoolGrades: 5-7Distance: 4 mi
Schools provided by the listing agent
- Elementary: West End
- Middle: Rome
- High: Rome
Source: GAMLS. This data may not be complete. We recommend contacting the local school district to confirm school assignments for this home.
Get pre-qualified for a loan
At Zillow Home Loans, we can pre-qualify you in as little as 5 minutes with no impact to your credit score.An equal housing lender. NMLS #10287.
