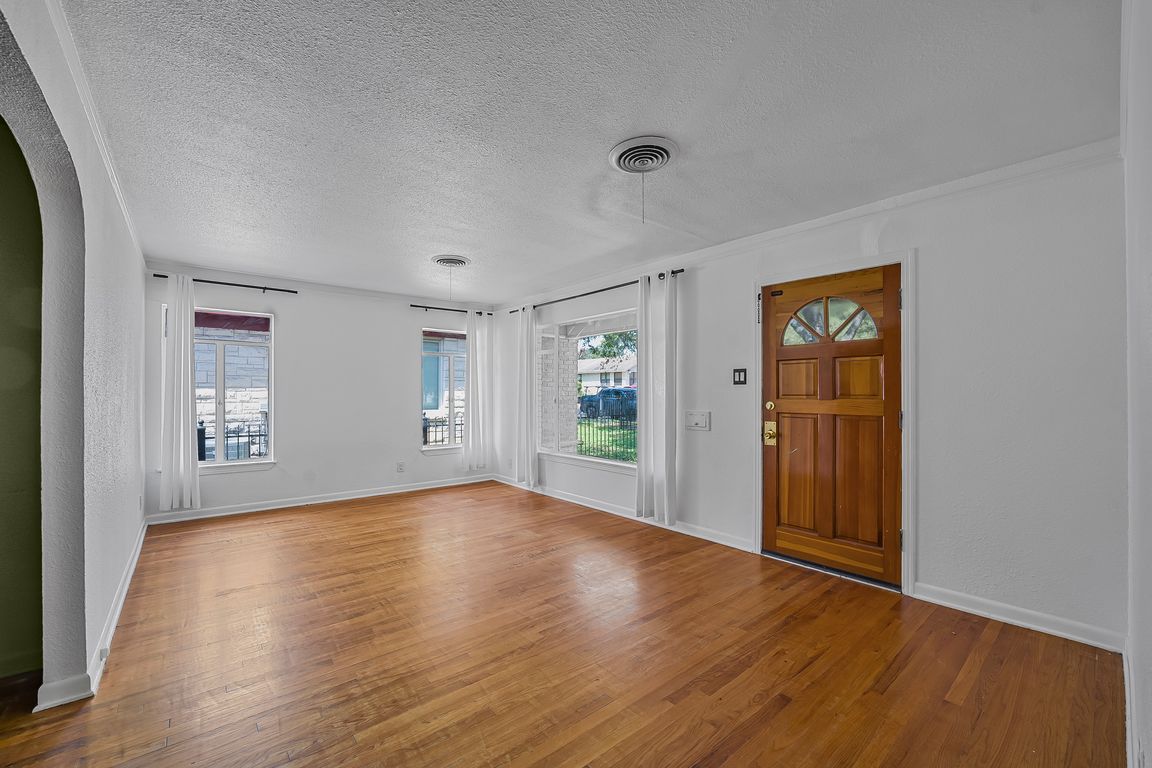
For sale
$234,000
4beds
1,842sqft
542 Channing, San Antonio, TX 78210
4beds
1,842sqft
Single family residence
Built in 1951
6,229 sqft
1 Garage space
$127 price/sqft
What's special
Converted garageOriginal hardwood floorsFlexible living spaceGranite countertopsNewer water heaterArched entrywaysCovered patio
Charming 1950s corner lot gem located just minutes from The Pearl, one of San Antonio's top culinary and cultural destinations, and only a quick drive to the Frost Bank Center for concerts and events! Lovingly maintained home, full of character and thoughtful updates. This home features a new roof (May 2025), ...
- 27 days |
- 2,263 |
- 130 |
Source: LERA MLS,MLS#: 1906991
Travel times
Family Room
Kitchen
Bedroom
Living Room
Bedroom
Breakfast Nook
Utility Room
Dining Area
Bedroom
Bedroom
Zillow last checked: 7 hours ago
Listing updated: October 06, 2025 at 09:54am
Listed by:
Samantha Vandenheuvel TREC #789547 (541) 606-0164,
Exquisite Properties, LLC
Source: LERA MLS,MLS#: 1906991
Facts & features
Interior
Bedrooms & bathrooms
- Bedrooms: 4
- Bathrooms: 2
- Full bathrooms: 1
- 1/2 bathrooms: 1
Primary bedroom
- Area: 143
- Dimensions: 13 x 11
Bedroom 2
- Area: 143
- Dimensions: 13 x 11
Bedroom 3
- Area: 132
- Dimensions: 12 x 11
Bedroom 4
- Area: 143
- Dimensions: 13 x 11
Primary bathroom
- Features: Tub/Shower Combo, Single Vanity, Soaking Tub
- Area: 56
- Dimensions: 8 x 7
Dining room
- Area: 121
- Dimensions: 11 x 11
Family room
- Area: 256
- Dimensions: 16 x 16
Kitchen
- Area: 110
- Dimensions: 11 x 10
Living room
- Area: 240
- Dimensions: 20 x 12
Heating
- Central, Electric, Natural Gas
Cooling
- Ceiling Fan(s), Two Central, Wall/Window Unit(s)
Appliances
- Included: Washer, Dryer, Range, Gas Cooktop, Refrigerator, Disposal, Dishwasher, Gas Water Heater
- Laundry: Main Level, Washer Hookup, Dryer Connection
Features
- Two Living Area, Separate Dining Room, Two Eating Areas, Utility Room Inside, All Bedrooms Downstairs, Master Downstairs, Ceiling Fan(s)
- Flooring: Ceramic Tile, Wood, Concrete
- Has fireplace: No
- Fireplace features: Not Applicable
Interior area
- Total interior livable area: 1,842 sqft
Property
Parking
- Total spaces: 1
- Parking features: Converted Garage, Garage Faces Side, One Car Carport, Pad Only (Off Street)
- Has garage: Yes
- Carport spaces: 1
Accessibility
- Accessibility features: Doors-Swing-In, Hearing Modifications, No Carpet, First Floor Bedroom
Features
- Levels: One
- Stories: 1
- Patio & porch: Covered
- Pool features: None
- Fencing: Chain Link
Lot
- Size: 6,229.08 Square Feet
- Features: Corner Lot, Curbs
- Residential vegetation: Mature Trees
Details
- Parcel number: 038250310220
Construction
Type & style
- Home type: SingleFamily
- Property subtype: Single Family Residence
Materials
- 4 Sides Masonry, Stone, Siding
- Roof: Composition
Condition
- Pre-Owned
- New construction: No
- Year built: 1951
Utilities & green energy
- Electric: CPS
- Gas: CPS
- Sewer: SAWS, Sewer System
- Water: SAWS
Community & HOA
Community
- Features: None
- Security: Smoke Detector(s)
- Subdivision: Highland Park
Location
- Region: San Antonio
Financial & listing details
- Price per square foot: $127/sqft
- Tax assessed value: $265,900
- Annual tax amount: $6,488
- Price range: $234K - $234K
- Date on market: 9/11/2025
- Listing terms: Conventional,FHA,VA Loan,Cash
- Road surface type: Paved