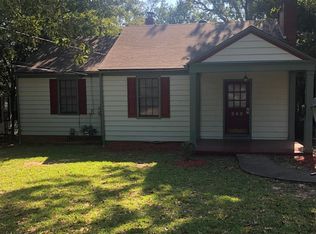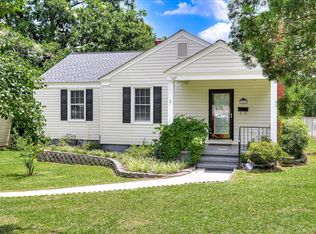Sold for $194,900
Zestimate®
$194,900
542 Hickman Road, Augusta, GA 30904
2beds
1,617sqft
Single Family Residence
Built in 1948
10,454.4 Square Feet Lot
$194,900 Zestimate®
$121/sqft
$1,447 Estimated rent
Home value
$194,900
$179,000 - $210,000
$1,447/mo
Zestimate® history
Loading...
Owner options
Explore your selling options
What's special
Exciting Opportunity! The seller has relocated out of state and is motivated to sell. They've reduced the price to under 200,000, plus a NEW ROOF was installed just a few months ago! This is a perfect starter home for the young married. Or maybe you want a split bedroom plan for roommates. Or perhaps you're looking for an investment rental. Take your pick with this charming cottage located near the Augusta National, Augusta University, Medical District, and restaurants close by. Enter through the foyer and relax in the comfortable living room. Inside you'll find two bedrooms with two full baths as well as closets with built in shelving. The cozy kitchen has been updated with tile flooring, a gas range and tiled backsplash. Fall in love with the Primary bedroom that is large enough to include a sitting area. The Dining room/Office/Flex space has French doors and floor to ceiling windows that provide an abundance of natural light. No carpet! Hardwood floors in all the living areas. Walkout Basement is heated and cooled and can be accessed from inside. The fenced in back yard allows for easy entertaining on two separate decks, as well as a fire pit area and storage shed just steps away. Come take a look. Ask questions. Make an offer.
Zillow last checked: 8 hours ago
Listing updated: December 22, 2025 at 10:15am
Listed by:
Kevin Baura 706-231-6893,
Blanchard & Calhoun - SN
Bought with:
Theresa Chesnick, 299714
Blanchard & Calhoun - Evans
Source: Hive MLS,MLS#: 542762
Facts & features
Interior
Bedrooms & bathrooms
- Bedrooms: 2
- Bathrooms: 2
- Full bathrooms: 2
Primary bedroom
- Level: Main
- Dimensions: 12 x 21
Bedroom 2
- Level: Main
- Dimensions: 12 x 12
Dining room
- Description: Office/Flex Room
- Level: Main
- Dimensions: 12 x 25
Other
- Level: Main
- Dimensions: 12 x 12
Kitchen
- Level: Main
- Dimensions: 9 x 12
Laundry
- Level: Basement
- Dimensions: 10 x 13
Living room
- Level: Main
- Dimensions: 12 x 15
Heating
- Forced Air, Natural Gas
Cooling
- Ceiling Fan(s), Central Air
Appliances
- Included: Dishwasher, Disposal, Gas Range, Gas Water Heater, Microwave, Refrigerator
Features
- Blinds, Entrance Foyer, Smoke Detector(s), Split Bedroom, Utility Sink, Washer Hookup, Electric Dryer Hookup
- Flooring: Ceramic Tile, Hardwood, Luxury Vinyl
- Basement: Concrete,Exterior Entry,Heated,Interior Entry,Partial,Bath/Stubbed,Walk-Out Access
- Attic: Scuttle
- Has fireplace: No
Interior area
- Total structure area: 1,617
- Total interior livable area: 1,617 sqft
Property
Parking
- Parking features: Parking Pad
Accessibility
- Accessibility features: None
Features
- Levels: One
- Patio & porch: Covered, Deck, Front Porch, Patio
- Exterior features: Insulated Windows
- Fencing: Fenced
Lot
- Size: 10,454 sqft
- Dimensions: 60 x 172
- Features: Landscaped, Sprinklers In Front
Details
- Additional structures: Outbuilding
- Parcel number: 0351233000
Construction
Type & style
- Home type: SingleFamily
- Architectural style: Ranch
- Property subtype: Single Family Residence
Materials
- Brick, Vinyl Siding
- Foundation: Crawl Space
- Roof: Composition
Condition
- Updated/Remodeled
- New construction: No
- Year built: 1948
Utilities & green energy
- Sewer: Public Sewer
- Water: Public
Community & neighborhood
Community
- Community features: Park, Street Lights
Location
- Region: Augusta
- Subdivision: Harrisburg
HOA & financial
HOA
- Has HOA: No
Other
Other facts
- Listing terms: Cash,Conventional,FHA
Price history
| Date | Event | Price |
|---|---|---|
| 12/22/2025 | Sold | $194,900-2.5%$121/sqft |
Source: | ||
| 10/21/2025 | Pending sale | $199,900$124/sqft |
Source: | ||
| 10/14/2025 | Listed for sale | $199,900$124/sqft |
Source: | ||
| 9/29/2025 | Pending sale | $199,900$124/sqft |
Source: | ||
| 9/3/2025 | Listed for sale | $199,900$124/sqft |
Source: | ||
Public tax history
| Year | Property taxes | Tax assessment |
|---|---|---|
| 2024 | $2,163 +42.1% | $69,496 +3.8% |
| 2023 | $1,522 -32% | $66,964 -1.6% |
| 2022 | $2,239 +34.8% | $68,066 +48.3% |
Find assessor info on the county website
Neighborhood: Harrisburg
Nearby schools
GreatSchools rating
- 5/10Lamar Elementary SchoolGrades: PK-5Distance: 0.5 mi
- 3/10W.S. Hornsby K-8 SchoolGrades: 6-8Distance: 4.3 mi
- 2/10Laney High SchoolGrades: 9-12Distance: 1.7 mi
Schools provided by the listing agent
- Elementary: Lamar-Milledge
- Middle: W S HORNSBY
- High: Lucy Laney
Source: Hive MLS. This data may not be complete. We recommend contacting the local school district to confirm school assignments for this home.
Get pre-qualified for a loan
At Zillow Home Loans, we can pre-qualify you in as little as 5 minutes with no impact to your credit score.An equal housing lender. NMLS #10287.
Sell for more on Zillow
Get a Zillow Showcase℠ listing at no additional cost and you could sell for .
$194,900
2% more+$3,898
With Zillow Showcase(estimated)$198,798

