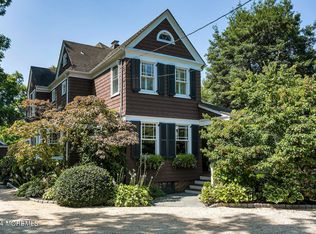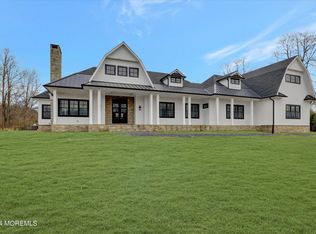Sold for $1,330,000
$1,330,000
542 Locust Point Road, Locust, NJ 07760
3beds
2,675sqft
Single Family Residence
Built in 1908
1.51 Acres Lot
$1,531,500 Zestimate®
$497/sqft
$6,772 Estimated rent
Home value
$1,531,500
$1.42M - $1.67M
$6,772/mo
Zestimate® history
Loading...
Owner options
Explore your selling options
What's special
Nestled in the prestigious Locust area, this charming historic farmhouse invites you to embrace the tranquility of country living on 1.47 acres. Picture-perfect with hardwood floors, intricate woodwork, and newer windows, this home seamlessly marries old-world allure with modern comfort. The open kitchen, adorned with stainless steel appliances and granite counters, flows into a sun-drenched dining and family room, creating a warm space for gatherings. The solarium, with heated blue stone floors, beckons you into a spacious first-floor master suite, a haven of serenity with a fireplace, built-in cabinets, and a luxurious bath. Two firelit living rooms, a den, and an upstairs housing three bedrooms, a bath, and a cozy home office offer ample room for every room for every need. Step outside to a bluestone patio and a heated in-ground pool, embraced by mature trees and blooming perennials, creating a bucolic oasis. For the avid gardener, a vintage potting shed and corn crib await. A detached garage with an upstairs studio adds to the charm, offering a picturesque setting minutes away from city commutes, parks, rivers, and beaches. Embrace the historical essence with the seller's reassuring experience of joyful additions.
Zillow last checked: 8 hours ago
Listing updated: February 17, 2025 at 07:23pm
Listed by:
Sherry Gross 732-618-7599,
Berkshire Hathaway HomeServices Fox & Roach - Rumson,
Jennifer Jamin 347-452-0305,
Berkshire Hathaway HomeServices Fox & Roach - Rumson
Bought with:
Alexandra Lubin, 1758851
Heritage House Sotheby's International Realty
Source: MoreMLS,MLS#: 22403287
Facts & features
Interior
Bedrooms & bathrooms
- Bedrooms: 3
- Bathrooms: 3
- Full bathrooms: 3
Bedroom
- Area: 80
- Dimensions: 10 x 8
Bedroom
- Area: 81
- Dimensions: 9 x 9
Bedroom
- Area: 144
- Dimensions: 12 x 12
Other
- Area: 440
- Dimensions: 22 x 20
Den
- Area: 121
- Dimensions: 11 x 11
Kitchen
- Description: Eat-In-Kitchen
- Area: 357
- Dimensions: 21 x 17
Living room
- Description: Dining Combo
- Area: 286
- Dimensions: 26 x 11
Living room
- Area: 324
- Dimensions: 18 x 18
Living room
- Area: 192
- Dimensions: 16 x 12
Other
- Area: 108
- Dimensions: 12 x 9
Sunroom
- Area: 171
- Dimensions: 19 x 9
Heating
- Steam, Natural Gas, Radiant, Oil Above Ground, 3+ Zoned Heat
Cooling
- Central Air, 3+ Zoned AC
Features
- Ceilings - 9Ft+ 1st Flr, Conservatory, Dec Molding
- Flooring: Wood
- Doors: Bilco Style Doors
- Windows: Storm Window(s)
- Basement: Full,Unfinished,Walk-Out Access
- Number of fireplaces: 3
Interior area
- Total structure area: 2,675
- Total interior livable area: 2,675 sqft
Property
Parking
- Total spaces: 1
- Parking features: Circular Driveway, Gravel, Driveway, Workshop in Garage
- Garage spaces: 1
- Has uncovered spaces: Yes
Features
- Stories: 1
- Exterior features: Lighting
- Has private pool: Yes
- Pool features: See Remarks, Other, Heated, In Ground
- Fencing: Fenced Area
Lot
- Size: 1.51 Acres
- Dimensions: 218 x 301
- Features: Oversized, Wooded
- Topography: Level
Details
- Parcel number: 3200840000000024
- Zoning description: Single Family
Construction
Type & style
- Home type: SingleFamily
- Property subtype: Single Family Residence
Condition
- Year built: 1908
Community & neighborhood
Location
- Region: Rumson
- Subdivision: None
Price history
| Date | Event | Price |
|---|---|---|
| 4/16/2024 | Sold | $1,330,000+3.2%$497/sqft |
Source: | ||
| 2/15/2024 | Pending sale | $1,289,000$482/sqft |
Source: | ||
| 2/6/2024 | Listed for sale | $1,289,000+51.6%$482/sqft |
Source: | ||
| 7/16/2018 | Sold | $850,000+3%$318/sqft |
Source: | ||
| 5/24/2018 | Pending sale | $825,000$308/sqft |
Source: Gloria Nilson Co. Real Estate #21808335 Report a problem | ||
Public tax history
| Year | Property taxes | Tax assessment |
|---|---|---|
| 2025 | $21,804 +22.9% | $1,325,500 +22.9% |
| 2024 | $17,735 +1.1% | $1,078,100 +6.8% |
| 2023 | $17,536 +3% | $1,009,000 +11.6% |
Find assessor info on the county website
Neighborhood: 07760
Nearby schools
GreatSchools rating
- 7/10Navesink Elementary SchoolGrades: K-5Distance: 0.5 mi
- 7/10Bayshore Middle SchoolGrades: 6-8Distance: 2.1 mi
- 5/10Middletown - North High SchoolGrades: 9-12Distance: 3.8 mi
Schools provided by the listing agent
- Elementary: Navesink Elementary
- Middle: Bayshore
- High: Middle South
Source: MoreMLS. This data may not be complete. We recommend contacting the local school district to confirm school assignments for this home.
Get a cash offer in 3 minutes
Find out how much your home could sell for in as little as 3 minutes with a no-obligation cash offer.
Estimated market value$1,531,500
Get a cash offer in 3 minutes
Find out how much your home could sell for in as little as 3 minutes with a no-obligation cash offer.
Estimated market value
$1,531,500

