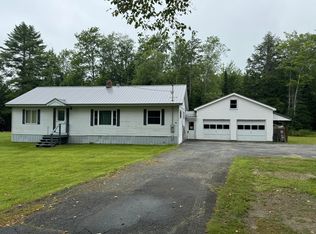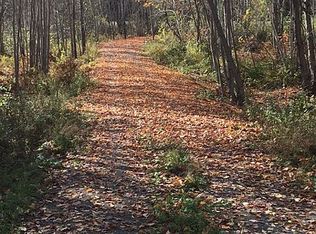Closed
$288,500
542 Main Road, Charleston, ME 04422
2beds
1,080sqft
Single Family Residence
Built in 2024
1 Acres Lot
$295,400 Zestimate®
$267/sqft
$2,042 Estimated rent
Home value
$295,400
$180,000 - $487,000
$2,042/mo
Zestimate® history
Loading...
Owner options
Explore your selling options
What's special
Come and see this well built home with attention to detail by J. F. Niles Builders. They have over 40 years of building experience. This home features one floor living with 36'' doors for easy movement throughout. The cathedral ceiling creates an open feel and the large windows let in lots of natural light. The home is heated by a high efficiency propane furnace. The radiant heat is perfect for those cold Maine winters. The floor is warm and the heat is consistent. The slab is insulated with 2 inch insulation and heavy mil plastic. The bedrooms feature ceiling fans and solid pine bifold doors to access the lighted closets with all wood shelving. The Kraftmaid Hickory cabinets have soft close drawers and cabinets and there are under cabinet lights for extra light while cooking or entertaining. The windows are the Sanford Hills collection by Mathews Brothers of Maine. They were built for Maine's extreme weather conditions. The Thermatru doors are composite and will not rot. The little details of building a quality home are very important and those details have been paid attention to in this home.
Zillow last checked: 8 hours ago
Listing updated: July 23, 2025 at 01:07pm
Listed by:
First Choice Real Estate
Bought with:
NextHome Experience
Source: Maine Listings,MLS#: 1610283
Facts & features
Interior
Bedrooms & bathrooms
- Bedrooms: 2
- Bathrooms: 1
- Full bathrooms: 1
Bedroom 1
- Features: Closet
- Level: First
- Area: 181.26 Square Feet
- Dimensions: 15.9 x 11.4
Bedroom 2
- Features: Closet
- Level: First
- Area: 130.63 Square Feet
- Dimensions: 13.75 x 9.5
Kitchen
- Features: Pantry
- Level: First
- Area: 201.5 Square Feet
- Dimensions: 15.5 x 13
Living room
- Features: Cathedral Ceiling(s)
- Level: First
- Area: 302.4 Square Feet
- Dimensions: 21.6 x 14
Other
- Features: Utility Room
- Level: First
- Area: 98.77 Square Feet
- Dimensions: 11.9 x 8.3
Heating
- Direct Vent Furnace, Radiant
Cooling
- None
Appliances
- Included: Dishwasher, Microwave, Electric Range, Refrigerator, ENERGY STAR Qualified Appliances, Tankless Water Heater
Features
- 1st Floor Bedroom, Bathtub, One-Floor Living, Pantry, Shower
- Flooring: Vinyl
- Windows: Double Pane Windows, Low Emissivity Windows
- Has fireplace: No
Interior area
- Total structure area: 1,080
- Total interior livable area: 1,080 sqft
- Finished area above ground: 1,080
- Finished area below ground: 0
Property
Parking
- Parking features: Gravel, 5 - 10 Spaces, On Site, Other
Accessibility
- Accessibility features: 36+ Inch Doors, 36 - 48 Inch Halls, Level Entry
Features
- Patio & porch: Patio
- Has view: Yes
- View description: Trees/Woods
Lot
- Size: 1 Acres
- Features: Near Golf Course, Near Town, Rural, Open Lot, Wooded
Details
- Zoning: Residential
- Other equipment: Internet Access Available
Construction
Type & style
- Home type: SingleFamily
- Architectural style: Ranch
- Property subtype: Single Family Residence
Materials
- Wood Frame, Vinyl Siding
- Foundation: Slab
- Roof: Pitched,Shingle
Condition
- New Construction
- New construction: Yes
- Year built: 2024
Utilities & green energy
- Electric: Circuit Breakers, Generator Hookup
- Sewer: Private Sewer, Septic Design Available
- Water: Private, Well
- Utilities for property: Utilities On
Green energy
- Energy efficient items: 90% Efficient Furnace, Ceiling Fans, Water Heater, Insulated Foundation, LED Light Fixtures, Radiant Barrier
Community & neighborhood
Location
- Region: Charleston
Other
Other facts
- Road surface type: Paved
Price history
| Date | Event | Price |
|---|---|---|
| 7/21/2025 | Sold | $288,500-3.8%$267/sqft |
Source: | ||
| 5/27/2025 | Pending sale | $299,999$278/sqft |
Source: | ||
| 3/5/2025 | Price change | $299,999-3.2%$278/sqft |
Source: | ||
| 2/5/2025 | Price change | $309,999-1.6%$287/sqft |
Source: | ||
| 12/27/2024 | Price change | $315,000-3.1%$292/sqft |
Source: | ||
Public tax history
Tax history is unavailable.
Neighborhood: 04422
Nearby schools
GreatSchools rating
- 3/10Se Do Mo Cha Middle SchoolGrades: 5-8Distance: 13.9 mi
- 7/10Se Do Mo Cha Elementary SchoolGrades: PK-4Distance: 13.9 mi
Get pre-qualified for a loan
At Zillow Home Loans, we can pre-qualify you in as little as 5 minutes with no impact to your credit score.An equal housing lender. NMLS #10287.

