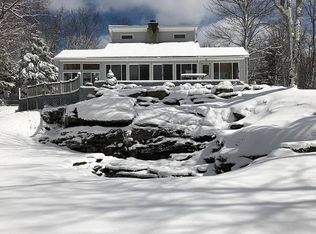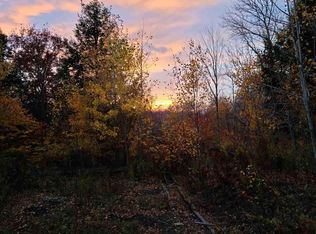Closed
$625,000
542 Oak Ridge Road, Fleischmanns, NY 12430
4beds
2,058sqft
Single Family Residence
Built in 1982
5.3 Acres Lot
$677,400 Zestimate®
$304/sqft
$2,885 Estimated rent
Home value
$677,400
$427,000 - $1.08M
$2,885/mo
Zestimate® history
Loading...
Owner options
Explore your selling options
What's special
The LONG VIEW mountain house has EVERYTHING. It is located 10 MINUTES FROM the BELLEAYRE SKI CENTER, 2.5 hours from GWB on a CUL DE SAC with THE BEST CATSKILL VIEWS. There is a strong sense of PEACE AND QUIET that can be enjoyed from the BEAUTIFUL DECK and the BLUE STONE PATIO with THE FIRE PIT both located strategically for enjoyment of the VIEW. Practically everything is NEW at LONG VIEW..BRAND NEW MUDROOM, BRAND NEW KITCHEN with GRANITE COUNTERS and Frigidaire appliances, BAMBOO FLOORS through THE HOUSE, a NEW INSERT in the FLOOR TO CEILING FIELDSTONE FIREPLACE, some NEW WINDOWS, a NEW SEPTIC, NEW CURTAIN DRAINS, GUTTERS, NEW HEAT PUMPS in every room, NEW GENERATOR. THE 'SEPARATE WING ' on the first floor offers a very large bedroom, a full bathroom and its own LIVING ROOM. The GREAT ROOM is PERFECT for LARGE OR SMALL GATHERINGS. There is an additional bath and bedroom on the first floor and TWO BEDROOMS , a LOFT and a BATHROOM on the second floor. Although the house has room for a large group of people, the layout is designed for PRIVACY. ENJOY the MANY OUTDOOR ACTIVITIES available such as SKIING, KAYAKING, HIKING , SWIMMING, SHOPPING, ART GALLERIES and FARM to TABLE FOOD.
Zillow last checked: 8 hours ago
Listing updated: February 19, 2025 at 01:34pm
Listed by:
Marta Weisz 917-837-5469,
Coldwell Banker Timberland Pro
Bought with:
James Billingsley, 10401349775
Halter Associates Realty
Source: HVCRMLS,MLS#: 20244010
Facts & features
Interior
Bedrooms & bathrooms
- Bedrooms: 4
- Bathrooms: 3
- Full bathrooms: 3
Primary bedroom
- Level: First
Bedroom
- Level: First
Bedroom
- Level: Second
Bedroom
- Level: Second
Primary bathroom
- Level: First
Bathroom
- Level: First
Bathroom
- Level: Second
Bonus room
- Level: First
Great room
- Level: First
Kitchen
- Level: First
Loft
- Level: Second
Heating
- Baseboard, ENERGY STAR Qualified Equipment, Fireplace Insert, Heat Pump, Wood
Cooling
- Heat Pump
Appliances
- Included: Wine Cooler, Water Purifier, Water Heater, Washer, Self Cleaning Oven, Refrigerator, Gas Oven, ENERGY STAR Qualified Washer, Electric Water Heater, Dryer, Dishwasher, Bar Fridge
- Laundry: Inside, Main Level
Features
- Cathedral Ceiling(s), Ceiling Fan(s), Dry Bar, Eat-in Kitchen, Entrance Foyer, Granite Counters, High Ceilings, High Speed Internet, Kitchen Island, Open Floorplan, Pantry, Track Lighting
- Flooring: Bamboo, Ceramic Tile
- Has basement: No
- Number of fireplaces: 1
- Fireplace features: Family Room, Fire Pit, Insert, Stone
Interior area
- Total structure area: 2,058
- Total interior livable area: 2,058 sqft
- Finished area above ground: 2,058
- Finished area below ground: 0
Property
Features
- Levels: Two
- Stories: 2
- Patio & porch: Deck, Patio
- Exterior features: Fire Pit, Outdoor Grill, Rain Gutters, Storage
- Has view: Yes
- View description: Hills, Mountain(s), Panoramic, Pasture, Skyline, Valley
Lot
- Size: 5.30 Acres
- Features: Cul-De-Sac, Many Trees, Private, Views, Wooded
Details
- Additional structures: Shed(s)
- Parcel number: 2.7
- Zoning: n
Construction
Type & style
- Home type: SingleFamily
- Architectural style: Contemporary
- Property subtype: Single Family Residence
Materials
- Asphalt, Frame, Spray Foam Insulation, Wood Siding
- Foundation: Block, Concrete Perimeter
- Roof: Asphalt
Condition
- Updated/Remodeled
- New construction: No
- Year built: 1982
Utilities & green energy
- Electric: 200+ Amp Service, Generator
- Sewer: Septic Tank
- Water: Private, Well
- Utilities for property: Cable Connected, Electricity Connected, Phone Connected, Propane
Community & neighborhood
Security
- Security features: Prewired
Location
- Region: Fleischmanns
Other
Other facts
- Listing terms: Conventional
- Road surface type: Paved
Price history
| Date | Event | Price |
|---|---|---|
| 2/19/2025 | Sold | $625,000-10.7%$304/sqft |
Source: | ||
| 12/16/2024 | Pending sale | $700,000$340/sqft |
Source: | ||
| 11/25/2024 | Contingent | $700,000$340/sqft |
Source: | ||
| 10/1/2024 | Listed for sale | $700,000+64.7%$340/sqft |
Source: | ||
| 5/21/2019 | Listing removed | $425,000$207/sqft |
Source: Coldwell Banker Timberland Properties #119039 Report a problem | ||
Public tax history
| Year | Property taxes | Tax assessment |
|---|---|---|
| 2024 | -- | $259,900 |
| 2023 | -- | $259,900 |
| 2022 | -- | $259,900 |
Find assessor info on the county website
Neighborhood: 12430
Nearby schools
GreatSchools rating
- 6/10Margaretville Central SchoolGrades: PK-12Distance: 6.6 mi

