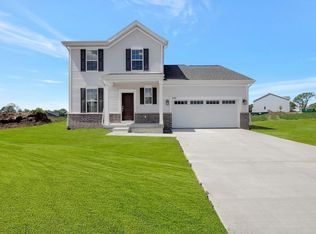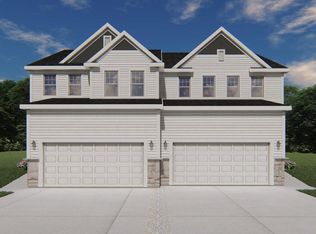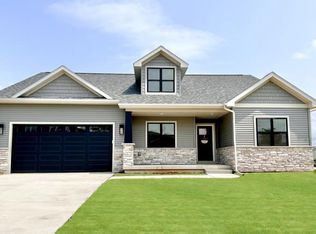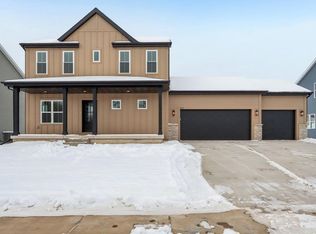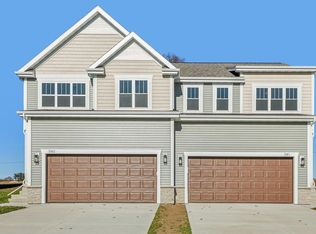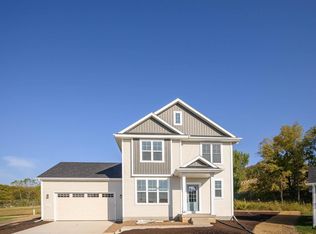Welcome to this delightful 3-bed, 2-bath home that perfectly blends comfort, charm & functionality. Step into a warm inviting living area centered around a cozy fireplace. The sun-filled dining room offers a cheerful spot to gather for meals. The beautiful kitchen features ample counter space & quality finishes making cooking and entertaining a breeze. The spacious primary suite is a true retreat, boasting two walk-in closets and a private en-suite bathroom. Step outside to enjoy the backyard deck, perfect for grilling, relaxing, or watching your dog roam freely in the pet-friendly yard in a community which allows fences. Up to $7,500 seller credit toward buyer closing cost prepaids or rate buydown along w/ seller provided washer/dryer w/ acceptable offer for move-ins prior to 12/31/25.
Contingent
Price cut: $6K (10/26)
$538,900
542 Shady Street, Cottage Grove, WI 53527
3beds
1,734sqft
Est.:
Single Family Residence
Built in 2025
10,454.4 Square Feet Lot
$539,000 Zestimate®
$311/sqft
$21/mo HOA
What's special
Quality finishesPrivate en-suite bathroomBeautiful kitchenSun-filled dining roomTwo walk-in closetsPet-friendly yardCozy fireplace
- 174 days |
- 297 |
- 6 |
Zillow last checked: 8 hours ago
Listing updated: November 23, 2025 at 06:10pm
Listed by:
Roxanne Andler 608-225-2900,
Tim O'Brien Homes LLC
Source: WIREX MLS,MLS#: 2002738 Originating MLS: South Central Wisconsin MLS
Originating MLS: South Central Wisconsin MLS
Facts & features
Interior
Bedrooms & bathrooms
- Bedrooms: 3
- Bathrooms: 2
- Full bathrooms: 2
- Main level bedrooms: 3
Rooms
- Room types: Great Room
Primary bedroom
- Level: Main
- Area: 182
- Dimensions: 13 x 14
Bedroom 2
- Level: Main
- Area: 132
- Dimensions: 12 x 11
Bedroom 3
- Level: Main
- Area: 110
- Dimensions: 11 x 10
Bathroom
- Features: Stubbed For Bathroom on Lower, At least 1 Tub, Master Bedroom Bath: Full, Master Bedroom Bath, Master Bedroom Bath: Walk-In Shower
Kitchen
- Level: Main
- Area: 234
- Dimensions: 18 x 13
Living room
- Level: Main
- Area: 238
- Dimensions: 14 x 17
Heating
- Natural Gas, Forced Air
Cooling
- Central Air
Appliances
- Included: Dishwasher, Microwave, Disposal
Features
- Walk-In Closet(s), Cathedral/vaulted ceiling, High Speed Internet, Pantry, Kitchen Island
- Flooring: Wood or Sim.Wood Floors
- Windows: Low Emissivity Windows
- Basement: Full,Sump Pump,8'+ Ceiling,Radon Mitigation System,Concrete
Interior area
- Total structure area: 1,734
- Total interior livable area: 1,734 sqft
- Finished area above ground: 1,734
- Finished area below ground: 0
Property
Parking
- Total spaces: 2
- Parking features: 2 Car, Attached, Garage Door Opener
- Attached garage spaces: 2
Features
- Levels: One
- Stories: 1
Lot
- Size: 10,454.4 Square Feet
- Features: Sidewalks
Details
- Parcel number: 071108241971
- Zoning: Res
- Other equipment: Air Purifier, Air exchanger
Construction
Type & style
- Home type: SingleFamily
- Architectural style: Prairie/Craftsman
- Property subtype: Single Family Residence
Materials
- Vinyl Siding, Stone
Condition
- 0-5 Years,New Construction,Under Construction
- New construction: Yes
- Year built: 2025
Utilities & green energy
- Sewer: Public Sewer
- Water: Public
- Utilities for property: Cable Available
Green energy
- Green verification: Green Built Home Cert, ENERGY STAR Certified Homes
- Energy efficient items: Other
Community & HOA
Community
- Subdivision: Shady Grove
HOA
- Has HOA: Yes
- HOA fee: $250 annually
Location
- Region: Cottage Grove
- Municipality: Cottage Grove
Financial & listing details
- Price per square foot: $311/sqft
- Tax assessed value: $99,000
- Annual tax amount: $2,239
- Date on market: 6/23/2025
- Inclusions: Range, Refrigerator, Dishwasher, Microwave, Two Garage Door Transmitters, Non-Rented Water Softener, Garbage Disposal, Landscaping As Installed, And Builder Warranties As Specified In Addendum B-Blw Warranty (Rwc). Driveway.
- Exclusions: Seller's Personal Property
Estimated market value
$539,000
$512,000 - $566,000
Not available
Price history
Price history
| Date | Event | Price |
|---|---|---|
| 11/23/2025 | Contingent | $538,900$311/sqft |
Source: | ||
| 10/26/2025 | Price change | $538,900-1.1%$311/sqft |
Source: | ||
| 10/17/2025 | Price change | $544,900-0.9%$314/sqft |
Source: | ||
| 9/26/2025 | Price change | $549,900-1.6%$317/sqft |
Source: | ||
| 9/10/2025 | Price change | $558,900-1.8%$322/sqft |
Source: | ||
Public tax history
Public tax history
Tax history is unavailable.BuyAbility℠ payment
Est. payment
$3,558/mo
Principal & interest
$2643
Property taxes
$705
Other costs
$210
Climate risks
Neighborhood: 53527
Nearby schools
GreatSchools rating
- 6/10Granite Ridge SchoolGrades: 3-5Distance: 0.5 mi
- 3/10Glacial Drumlin SchoolGrades: 6-8Distance: 0.2 mi
- 7/10Monona Grove High SchoolGrades: 9-12Distance: 5.1 mi
Schools provided by the listing agent
- Elementary: Granite Ridge
- High: Monona Grove
- District: Monona Grove
Source: WIREX MLS. This data may not be complete. We recommend contacting the local school district to confirm school assignments for this home.
- Loading
