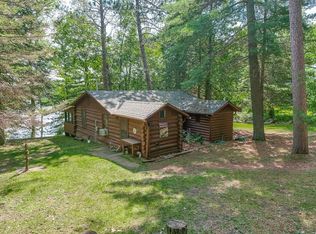Closed
$649,000
542 State 6 NE, Outing, MN 56662
3beds
2,944sqft
Single Family Residence
Built in 1985
1.41 Acres Lot
$641,900 Zestimate®
$220/sqft
$2,160 Estimated rent
Home value
$641,900
Estimated sales range
Not available
$2,160/mo
Zestimate® history
Loading...
Owner options
Explore your selling options
What's special
Welcome to your lakefront getaway on beautiful Roosevelt Lake! This property boasts 200 feet of hard, sandy shoreline - perfect for swimming, boating and relaxing by the water. A well-maintained path leads gently down to the lake, ending in a spacious landing area.
This YEAR round home offers plenty of space for family and guests with an enormous lakeside deck and walkout patio. This 3 BD/2BA home includes: open floor plan, vaulted ceilings, gas stone fireplace, primary suite PLUS two garages with 5 parking spaces for all your lake life needs. Located minutes from miles of ATV and snowmobile trails.
Zillow last checked: 8 hours ago
Listing updated: June 27, 2025 at 01:10pm
Listed by:
Jennifer Manthey 218-821-1823,
Edina Realty, Inc.
Bought with:
Alex Hartmann
RE/MAX Results
Source: NorthstarMLS as distributed by MLS GRID,MLS#: 6732267
Facts & features
Interior
Bedrooms & bathrooms
- Bedrooms: 3
- Bathrooms: 2
- Full bathrooms: 1
- 3/4 bathrooms: 1
Bedroom 1
- Level: Main
- Area: 180 Square Feet
- Dimensions: 12x15
Bedroom 2
- Level: Main
- Area: 108 Square Feet
- Dimensions: 12x9
Bedroom 3
- Level: Lower
- Area: 160 Square Feet
- Dimensions: 10x16
Primary bathroom
- Level: Main
- Area: 72 Square Feet
- Dimensions: 8x9
Bathroom
- Level: Main
- Area: 40 Square Feet
- Dimensions: 8x5
Other
- Level: Lower
- Area: 640 Square Feet
- Dimensions: 32x20
Deck
- Level: Main
- Area: 210 Square Feet
- Dimensions: 6x35
Family room
- Level: Main
- Area: 247 Square Feet
- Dimensions: 13x19
Foyer
- Level: Main
- Area: 104 Square Feet
- Dimensions: 13x8
Kitchen
- Level: Main
- Area: 240 Square Feet
- Dimensions: 20x12
Laundry
- Level: Lower
- Area: 140 Square Feet
- Dimensions: 10x14
Living room
- Level: Main
- Area: 325 Square Feet
- Dimensions: 25x13
Patio
- Level: Lower
- Area: 150 Square Feet
- Dimensions: 10x15
Storage
- Level: Lower
- Area: 120 Square Feet
- Dimensions: 12x10
Heating
- Forced Air, Fireplace(s)
Cooling
- Central Air
Appliances
- Included: Dryer, Freezer, Gas Water Heater, Microwave, Range, Refrigerator, Washer
Features
- Basement: Block,Daylight,Finished,Full,Walk-Out Access
- Number of fireplaces: 1
- Fireplace features: Family Room, Gas, Stone
Interior area
- Total structure area: 2,944
- Total interior livable area: 2,944 sqft
- Finished area above ground: 2,444
- Finished area below ground: 0
Property
Parking
- Total spaces: 5
- Parking features: Detached, Driveway - Other Surface
- Garage spaces: 5
- Has uncovered spaces: Yes
- Details: Garage Dimensions (28x48)
Accessibility
- Accessibility features: None
Features
- Levels: Two
- Stories: 2
- Patio & porch: Deck, Patio
- Pool features: None
- Fencing: None
- Has view: Yes
- View description: Lake
- Has water view: Yes
- Water view: Lake
- Waterfront features: Lake Front, Waterfront Elevation(15-26), Waterfront Num(11004300), Lake Chain, Lake Bottom(Hard, Excellent Sand), Lake Acres(1510), Lake Chain Acres(1744), Lake Depth(129)
- Body of water: Roosevelt
- Frontage length: Water Frontage: 204
Lot
- Size: 1.41 Acres
- Dimensions: 204 x 430 x 200 x 500
- Features: Many Trees
Details
- Additional structures: Additional Garage, Boat House
- Foundation area: 1472
- Parcel number: 124930130
- Zoning description: Residential-Single Family
- Other equipment: Fuel Tank - Owned
Construction
Type & style
- Home type: SingleFamily
- Property subtype: Single Family Residence
Materials
- Cedar, Wood Siding, Block, Frame
- Roof: Age Over 8 Years,Asphalt,Pitched
Condition
- Age of Property: 40
- New construction: No
- Year built: 1985
Utilities & green energy
- Electric: Circuit Breakers, Power Company: Crow Wing Power
- Gas: Propane
- Sewer: Private Sewer, Septic System Compliant - Yes, Tank with Drainage Field
- Water: Submersible - 4 Inch, Drilled, Private, Well
Community & neighborhood
Location
- Region: Outing
- Subdivision: The Narrows
HOA & financial
HOA
- Has HOA: No
Price history
| Date | Event | Price |
|---|---|---|
| 6/27/2025 | Sold | $649,000$220/sqft |
Source: | ||
| 6/9/2025 | Pending sale | $649,000$220/sqft |
Source: | ||
| 6/4/2025 | Listed for sale | $649,000$220/sqft |
Source: | ||
Public tax history
| Year | Property taxes | Tax assessment |
|---|---|---|
| 2024 | $3,358 +56.5% | $701,800 |
| 2023 | $2,146 -16.6% | $701,800 +47.7% |
| 2022 | $2,572 +28.9% | $475,300 +13.6% |
Find assessor info on the county website
Neighborhood: 56662
Nearby schools
GreatSchools rating
- 3/10Remer Elementary SchoolGrades: PK-6Distance: 16.4 mi
- 3/10Northland SecondaryGrades: 7-12Distance: 16.4 mi

Get pre-qualified for a loan
At Zillow Home Loans, we can pre-qualify you in as little as 5 minutes with no impact to your credit score.An equal housing lender. NMLS #10287.
