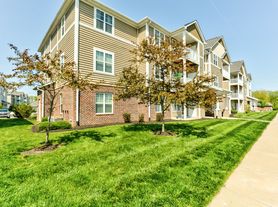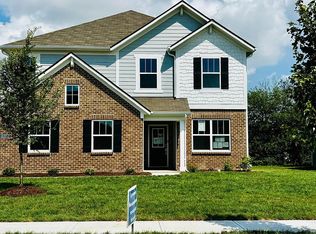Welcoming, comfortable & spacious, 3 bedroom/2 and a half full bath with open living space in Avon School District. Conveniently located, you'll love all of the upgrades and open, functional living space - all just steps to entertainment, shopping, dining, commuting & more! Fabulous eat-in kitchen, with center island, upgraded lighting & tons of cabinetry & counter space, kitchen pass through to huge dining/great room combo, en suite primary bedroom with walk-in closet, generous secondary bedrooms, main-level laundry, 2-car garage, spacious patio and more - what a wonderful place to live!
To be considered for tenancy, applicants must have the verifiable income necessary to rent the property (rent should not exceed 30% of your gross pay), pass a background and credit check, have no collections or judgements in the past 24 months, no late payments in the last 12 months, and no evictions or felonies. Applicants will be considered on a first come, first serve basis, and based on their desired move-in date. Resident pays for all utilities including trash, sewer, and water. Yard maintenance is residents responsibility.
No smoking or pets. One month rent deposit, one year lease minimum. No application fee.
NO smoking.
House for rent
$1,895/mo
542 Sun Ridge Blvd, Avon, IN 46123
3beds
1,728sqft
Price may not include required fees and charges.
Single family residence
Available now
Cats, small dogs OK
-- A/C
Hookups laundry
Attached garage parking
Forced air, heat pump
What's special
Spacious patioGenerous secondary bedroomsOpen living spaceEn suite primary bedroomMain-level laundryUpgraded lightingFunctional living space
- 31 days
- on Zillow |
- -- |
- -- |
Travel times
Renting now? Get $1,000 closer to owning
Unlock a $400 renter bonus, plus up to a $600 savings match when you open a Foyer+ account.
Offers by Foyer; terms for both apply. Details on landing page.
Facts & features
Interior
Bedrooms & bathrooms
- Bedrooms: 3
- Bathrooms: 3
- Full bathrooms: 2
- 1/2 bathrooms: 1
Heating
- Forced Air, Heat Pump
Appliances
- Included: Dishwasher, WD Hookup
- Laundry: Hookups
Features
- WD Hookup
Interior area
- Total interior livable area: 1,728 sqft
Property
Parking
- Parking features: Attached
- Has attached garage: Yes
- Details: Contact manager
Features
- Exterior features: Garbage not included in rent, Heating system: Forced Air, No Utilities included in rent, Sewage not included in rent, Water not included in rent
Details
- Parcel number: 320908370005000022
Construction
Type & style
- Home type: SingleFamily
- Property subtype: Single Family Residence
Community & HOA
Location
- Region: Avon
Financial & listing details
- Lease term: 1 Year
Price history
| Date | Event | Price |
|---|---|---|
| 9/5/2025 | Listed for rent | $1,895+5.4%$1/sqft |
Source: Zillow Rentals | ||
| 3/26/2024 | Listing removed | -- |
Source: Zillow Rentals | ||
| 2/20/2024 | Listed for rent | $1,798+21.9%$1/sqft |
Source: Zillow Rentals | ||
| 7/1/2020 | Listing removed | $1,475$1/sqft |
Source: Berkshire Hathaway Home #21715152 | ||
| 5/31/2020 | Listed for rent | $1,475+9.3%$1/sqft |
Source: Berkshire Hathaway Home #21715152 | ||

