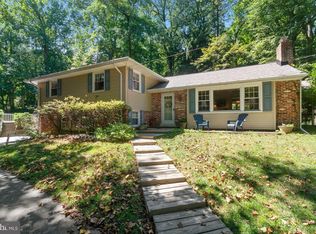Sold for $620,000
$620,000
542 Upper Weadley Rd, Wayne, PA 19087
3beds
2,671sqft
SingleFamily
Built in 1956
0.65 Acres Lot
$716,000 Zestimate®
$232/sqft
$4,824 Estimated rent
Home value
$716,000
$680,000 - $752,000
$4,824/mo
Zestimate® history
Loading...
Owner options
Explore your selling options
What's special
This property is nestled in the woods off a private lane in the popular and highly rated Tredyffrin-Easttown School District. Entry hallway opens to the formal living room with morgan mantle brick fireplace flanked by built-in bookcases. There is an outside screened-in porch. A Spacious kitchen adjoins the step-down breakfast room w/ outside exit to rear patio. On the upper level is the master bedroom with master bath & two small older closets, three additional bedrooms and a full, hall bath. The large lower level family room offers great space with beamed ceiling & a brick fireplace. This level also has a half bath, but it is through small hallways with the laundry facilities and access to the 2 car garage - no electric garage doors.. Down one more level is an unfinished basement. A Great location and wonderful neighborhood! 2020-06-23
Facts & features
Interior
Bedrooms & bathrooms
- Bedrooms: 3
- Bathrooms: 3
- Full bathrooms: 2
- 1/2 bathrooms: 1
Heating
- Baseboard, Stove, Electric, Gas, Other, Propane / Butane, Wood / Pellet
Cooling
- None
Appliances
- Included: Dishwasher, Dryer, Freezer, Garbage disposal, Microwave, Range / Oven, Refrigerator, Trash compactor, Washer
Features
- Flooring: Tile, Other, Hardwood, Laminate
- Basement: Finished
- Has fireplace: Yes
Interior area
- Total interior livable area: 2,671 sqft
- Finished area below ground: 400
Property
Parking
- Total spaces: 4
- Parking features: Garage - Attached, Off-street, On-street
Features
- Exterior features: Other, Shingle, Stone, Stucco, Vinyl, Wood, Brick, Cement / Concrete, Metal
- Has view: Yes
- View description: None
Lot
- Size: 0.65 Acres
Details
- Parcel number: 4306P00430000
- Special conditions: Standard
Construction
Type & style
- Home type: SingleFamily
Materials
- Roof: Asphalt
Condition
- Year built: 1956
Community & neighborhood
Location
- Region: Wayne
- Municipality: TREDYFFRIN TWP
Other
Other facts
- FireplaceYN: true
- GarageYN: true
- AttachedGarageYN: true
- HeatingYN: true
- StructureType: Detached
- ConstructionMaterials: Frame, Masonry
- StoriesTotal: 3
- SpecialListingConditions: Standard
- Heating: Hot Water
- CoveredSpaces: 2
- ParkingFeatures: Paved Driveway, Attached Garage, Garage Faces Side
- BelowGradeFinishedArea: 400
- Basement: Y
- MlsStatus: ACTIVE UNDER CONTRACT
- Municipality: TREDYFFRIN TWP
Price history
| Date | Event | Price |
|---|---|---|
| 11/10/2025 | Listing removed | $750,000$281/sqft |
Source: | ||
| 9/11/2025 | Price change | $750,000-2%$281/sqft |
Source: | ||
| 8/12/2025 | Price change | $765,000-7.3%$286/sqft |
Source: | ||
| 8/2/2025 | Price change | $825,000+7.8%$309/sqft |
Source: | ||
| 7/18/2025 | Listed for sale | $765,000+23.4%$286/sqft |
Source: | ||
Public tax history
| Year | Property taxes | Tax assessment |
|---|---|---|
| 2025 | $9,351 +2.3% | $248,270 |
| 2024 | $9,137 +8.3% | $248,270 |
| 2023 | $8,439 +3.1% | $248,270 |
Find assessor info on the county website
Neighborhood: 19087
Nearby schools
GreatSchools rating
- 8/10New Eagle El SchoolGrades: K-4Distance: 0.6 mi
- 8/10Valley Forge Middle SchoolGrades: 5-8Distance: 1.9 mi
- 9/10Conestoga Senior High SchoolGrades: 9-12Distance: 2.3 mi
Schools provided by the listing agent
- District: TREDYFFRIN-EASTTOWN
Source: The MLS. This data may not be complete. We recommend contacting the local school district to confirm school assignments for this home.
Get a cash offer in 3 minutes
Find out how much your home could sell for in as little as 3 minutes with a no-obligation cash offer.
Estimated market value$716,000
Get a cash offer in 3 minutes
Find out how much your home could sell for in as little as 3 minutes with a no-obligation cash offer.
Estimated market value
$716,000
