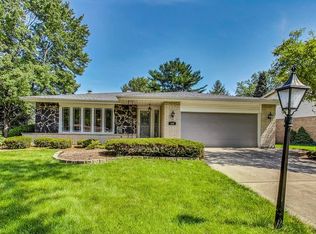Closed
$600,000
542 Valley View Dr, Downers Grove, IL 60516
4beds
3,254sqft
Single Family Residence
Built in 1973
0.32 Acres Lot
$729,300 Zestimate®
$184/sqft
$3,672 Estimated rent
Home value
$729,300
$671,000 - $795,000
$3,672/mo
Zestimate® history
Loading...
Owner options
Explore your selling options
What's special
Well maintained & updated Split level in a desirable location backing to an open grassy area and Elementary School. Enjoy this lovely home that features 4 bedrooms, 3 full bathrooms, gorgeous sunroom addition, an office in the lower level, and a spacious finished sub-basement. This home has so much space with 3200 sq feet of finished living space! Much bigger than it appears at first look! Move-in ready with fantastic updates. Kitchen and baths were redone in 2010. Roof and gutters in 2021. Furnace 2012. New carpet and paint upstairs hall and main level 2023. Painted exterior 2019. Lovely sun room addition in 2010 offers a perfect spot to enjoy gorgeous views of the private yard. The yard is impressive with a stamped concrete patio and Hot tub included! Amazing location, walking distance to El Sierra Elementary and McCollum Park which features a large playground area, walking paths, tennis courts, pickle ball courts, horseshoe, sand volleyball, basketball courts, miniature golf and much more!
Zillow last checked: 8 hours ago
Listing updated: June 07, 2024 at 07:43am
Listing courtesy of:
Christopher Cobb 630-452-7007,
RE/MAX of Naperville
Bought with:
Leslie O'Hare
Berkshire Hathaway HomeServices Chicago
Source: MRED as distributed by MLS GRID,MLS#: 12040356
Facts & features
Interior
Bedrooms & bathrooms
- Bedrooms: 4
- Bathrooms: 3
- Full bathrooms: 3
Primary bedroom
- Features: Flooring (Hardwood), Bathroom (Full)
- Level: Second
- Area: 154 Square Feet
- Dimensions: 14X11
Bedroom 2
- Features: Flooring (Hardwood)
- Level: Second
- Area: 165 Square Feet
- Dimensions: 15X11
Bedroom 3
- Features: Flooring (Hardwood)
- Level: Second
- Area: 143 Square Feet
- Dimensions: 13X11
Bedroom 4
- Features: Flooring (Hardwood)
- Level: Second
- Area: 110 Square Feet
- Dimensions: 11X10
Dining room
- Features: Flooring (Hardwood)
- Level: Main
- Area: 132 Square Feet
- Dimensions: 12X11
Family room
- Features: Flooring (Carpet)
- Level: Lower
- Area: 360 Square Feet
- Dimensions: 24X15
Other
- Features: Flooring (Ceramic Tile)
- Level: Main
- Area: 224 Square Feet
- Dimensions: 16X14
Kitchen
- Features: Kitchen (Eating Area-Table Space, Custom Cabinetry, Granite Counters, Updated Kitchen), Flooring (Ceramic Tile)
- Level: Main
- Area: 168 Square Feet
- Dimensions: 14X12
Laundry
- Features: Flooring (Other)
- Level: Lower
- Area: 143 Square Feet
- Dimensions: 13X11
Living room
- Features: Flooring (Hardwood)
- Level: Main
- Area: 266 Square Feet
- Dimensions: 19X14
Office
- Features: Flooring (Other)
- Level: Lower
- Area: 110 Square Feet
- Dimensions: 11X10
Recreation room
- Features: Flooring (Other)
- Level: Basement
- Area: 528 Square Feet
- Dimensions: 24X22
Heating
- Natural Gas, Forced Air
Cooling
- Central Air
Appliances
- Included: Range, Microwave, Dishwasher, Refrigerator, Washer, Dryer, Disposal, Stainless Steel Appliance(s), Humidifier
Features
- Flooring: Hardwood
- Basement: Finished,Sub-Basement,Full
- Number of fireplaces: 1
- Fireplace features: Wood Burning, Gas Starter, Family Room
Interior area
- Total structure area: 0
- Total interior livable area: 3,254 sqft
Property
Parking
- Total spaces: 2
- Parking features: Concrete, Garage Door Opener, On Site, Garage Owned, Attached, Garage
- Attached garage spaces: 2
- Has uncovered spaces: Yes
Accessibility
- Accessibility features: No Disability Access
Features
- Levels: Tri-Level
- Patio & porch: Patio
- Has spa: Yes
- Spa features: Outdoor Hot Tub
Lot
- Size: 0.32 Acres
- Dimensions: 47X115X177X189
- Features: Cul-De-Sac, Backs to Open Grnd
Details
- Parcel number: 0920407019
- Special conditions: None
- Other equipment: Ceiling Fan(s), Sump Pump, Backup Sump Pump;, Electronic Air Filters
Construction
Type & style
- Home type: SingleFamily
- Property subtype: Single Family Residence
Materials
- Brick, Cedar
Condition
- New construction: No
- Year built: 1973
Utilities & green energy
- Sewer: Public Sewer
- Water: Public
Community & neighborhood
Community
- Community features: Park
Location
- Region: Downers Grove
Other
Other facts
- Listing terms: Conventional
- Ownership: Fee Simple
Price history
| Date | Event | Price |
|---|---|---|
| 6/6/2024 | Sold | $600,000+14.3%$184/sqft |
Source: | ||
| 5/13/2024 | Contingent | $524,900$161/sqft |
Source: | ||
| 5/7/2024 | Listed for sale | $524,900$161/sqft |
Source: | ||
Public tax history
| Year | Property taxes | Tax assessment |
|---|---|---|
| 2023 | $8,244 +6.1% | $147,650 +6.3% |
| 2022 | $7,769 +6.9% | $138,920 +1.2% |
| 2021 | $7,270 +1.9% | $137,340 +2% |
Find assessor info on the county website
Neighborhood: 60516
Nearby schools
GreatSchools rating
- 3/10El Sierra Elementary SchoolGrades: PK-6Distance: 0.1 mi
- 5/10O Neill Middle SchoolGrades: 7-8Distance: 1.3 mi
- 8/10Community H S Dist 99 - South High SchoolGrades: 9-12Distance: 1.4 mi
Schools provided by the listing agent
- Elementary: El Sierra Elementary School
- Middle: O Neill Middle School
- High: South High School
- District: 58
Source: MRED as distributed by MLS GRID. This data may not be complete. We recommend contacting the local school district to confirm school assignments for this home.

Get pre-qualified for a loan
At Zillow Home Loans, we can pre-qualify you in as little as 5 minutes with no impact to your credit score.An equal housing lender. NMLS #10287.
Sell for more on Zillow
Get a free Zillow Showcase℠ listing and you could sell for .
$729,300
2% more+ $14,586
With Zillow Showcase(estimated)
$743,886