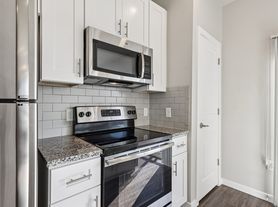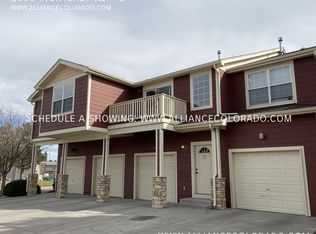For Rent or Own/Lease Option Available! 50% off 1st Months Rent is lease signed by 10/31/25.
If you are waiting for the interest rates to drop or need a little more time to work on your credit, but would like to be in the home of your dreams, please contact us today and ask about our Lease Option program!
Cute bungalow located in Old Colorado City offering the perfect blend of historic character and modern updates. This home has the old charm with an updated interior to include granite counter tops in the kitchen and stainless steel appliances. You will enjoy a 2 bedroom home with NEWER CARPET AND RECENTLY PAINTED INTERIOR and EXTERIOR along with, 1 bathroom, a living room, an eat-in kitchen, and a separate laundry room. The cozy living room flows into a bright galley-style kitchen with updated finishes, ample cabinet space, and a clean, functional layout ideal for everyday living. The laundry room, with hook ups available, is located just off the kitchen and leads toward the back of the home, offering easy access and functionality, while the main level also includes a convenient three-quarter bath and two comfortable bedrooms. The backyard provides room to create your own outdoor oasis with space to entertain, garden, or simply relax. Located on a quiet residential street in one of Colorado Springs most iconic neighborhoods, this home is within walking distance to Bancroft Park, Bristol Elementary, local cafes, and the area's vibrant art and music scene. It also offers quick access to hiking and biking trails, downtown Colorado Springs, quick access to I-25, and Manitou Springs.
Residents pay all utility costs. We love pets, so a minimum of 2 pets are welcomed. A non-refundable pet fee of $300.00, plus additional rent of $35.00 per pet per month.
Your new home is in move-in condition, please contact us today to schedule a showing!
Accepting short and long-term leases for 3, 6, 12, 24 months.
House for rent
Accepts Zillow applications
$1,450/mo
542 W Boulder St, Colorado Springs, CO 80905
2beds
753sqft
Price may not include required fees and charges.
Single family residence
Available now
Cats, dogs OK
Ceiling fan
Hookups laundry
-- Parking
-- Heating
What's special
Modern updatesHistoric characterStainless steel appliancesGranite counter topsSeparate laundry roomGalley-style kitchenAmple cabinet space
- 49 days |
- -- |
- -- |
Travel times
Facts & features
Interior
Bedrooms & bathrooms
- Bedrooms: 2
- Bathrooms: 1
- Full bathrooms: 1
Rooms
- Room types: Dining Room
Cooling
- Ceiling Fan
Appliances
- Included: Range Oven, Refrigerator, WD Hookup
- Laundry: Hookups
Features
- Ceiling Fan(s), WD Hookup
Interior area
- Total interior livable area: 753 sqft
Property
Parking
- Details: Contact manager
Features
- Exterior features: Granite countertop, Lawn, Living room
Details
- Parcel number: 7412421037
Construction
Type & style
- Home type: SingleFamily
- Property subtype: Single Family Residence
Community & HOA
Location
- Region: Colorado Springs
Financial & listing details
- Lease term: 1 Year
Price history
| Date | Event | Price |
|---|---|---|
| 10/13/2025 | Listed for rent | $1,450-9.1%$2/sqft |
Source: Zillow Rentals | ||
| 9/19/2025 | Listing removed | $1,595$2/sqft |
Source: Zillow Rentals | ||
| 9/16/2025 | Listed for rent | $1,595$2/sqft |
Source: Zillow Rentals | ||
| 9/16/2025 | Listing removed | $1,595$2/sqft |
Source: Zillow Rentals | ||
| 9/2/2025 | Listing removed | $349,900$465/sqft |
Source: | ||

