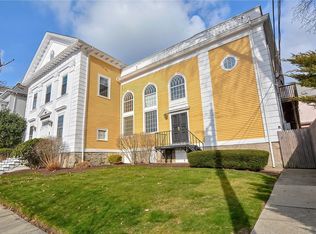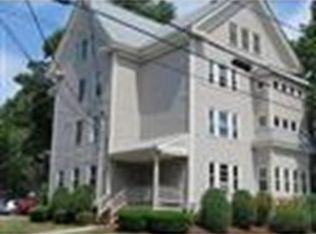Sold for $365,000 on 03/21/25
$365,000
542 Walnut St #E, Fall River, MA 02720
2beds
1,151sqft
Condominium
Built in 1930
-- sqft lot
$377,600 Zestimate®
$317/sqft
$2,035 Estimated rent
Home value
$377,600
$340,000 - $419,000
$2,035/mo
Zestimate® history
Loading...
Owner options
Explore your selling options
What's special
Beautifully renovated, spacious two-bedroom condominium in a historic building & district. Classic architectural detailing enhanced w/modern features. 1,151sf on 2nd floor. 10ft high ceilings w/intricate crown molding. Refinished hardwood floors. Open floor plan kitchen, dining area & living room. Large south-facing windows providing natural light & warmth. Private foyer w/half bath & space for a sitting area or office. Laundry room with W/D & utility sink. Streamlined, European kitchen w/high-end cabinets, stainless steel appliances, glass-top electric range, quartz counters and ceramic tile. Forced hot air & AC. Gas fireplace. Newly-carpeted bedrooms. Full bath featuring a claw-foot bathtub, shower, marble vanity counter, classic floor tile & linen closet.Well-maintained landscaping. Deeded storage. In-unit sprinkler system. Hot water tank replaced 3 yrs ago. Heating/cooling system serviced annually. Convenient to new train line, major highways & city amenities.
Zillow last checked: 8 hours ago
Listing updated: March 21, 2025 at 03:47pm
Listed by:
Eric Alberto 508-837-9598,
Rosewood Realty 508-567-0692
Bought with:
Mark Mello
Coldwell Banker Realty
Source: MLS PIN,MLS#: 73326507
Facts & features
Interior
Bedrooms & bathrooms
- Bedrooms: 2
- Bathrooms: 2
- Full bathrooms: 1
- 1/2 bathrooms: 1
Primary bedroom
- Features: Closet, Flooring - Wall to Wall Carpet
- Level: First
Bedroom 2
- Features: Closet, Flooring - Wall to Wall Carpet
- Level: First
Primary bathroom
- Features: Yes
Bathroom 1
- Features: Bathroom - Full, Bathroom - With Tub & Shower, Closet - Linen, Flooring - Stone/Ceramic Tile, Countertops - Stone/Granite/Solid
- Level: First
Bathroom 2
- Features: Bathroom - Half, Flooring - Hardwood
- Level: First
Dining room
- Features: Flooring - Hardwood
- Level: Main,First
Kitchen
- Features: Flooring - Stone/Ceramic Tile, Countertops - Stone/Granite/Solid, Open Floorplan, Stainless Steel Appliances
- Level: Main,First
Living room
- Features: Flooring - Hardwood, Open Floorplan, Crown Molding
- Level: Main
Heating
- Forced Air, Natural Gas
Cooling
- Central Air
Appliances
- Laundry: Closet/Cabinets - Custom Built, Main Level, First Floor, In Unit
Features
- Internet Available - Unknown
- Has basement: Yes
- Number of fireplaces: 1
- Fireplace features: Living Room
Interior area
- Total structure area: 1,151
- Total interior livable area: 1,151 sqft
Property
Parking
- Parking features: Open
- Has uncovered spaces: Yes
Features
- Entry location: Unit Placement(Upper,Front,Garden)
- Fencing: Security
Details
- Parcel number: M:0M28 B:0000 L:0605,4573855
- Zoning: N/A
- Other equipment: Intercom
Construction
Type & style
- Home type: Condo
- Property subtype: Condominium
Materials
- Roof: Shingle
Condition
- Year built: 1930
- Major remodel year: 2005
Utilities & green energy
- Electric: 100 Amp Service
- Sewer: Public Sewer
- Water: Public
- Utilities for property: for Electric Range
Community & neighborhood
Security
- Security features: Intercom, Security System
Community
- Community features: Public Transportation, Shopping, Park, Medical Facility, Public School, University
Location
- Region: Fall River
HOA & financial
HOA
- HOA fee: $252 monthly
- Services included: Water, Sewer, Insurance, Maintenance Structure, Trash
Price history
| Date | Event | Price |
|---|---|---|
| 3/21/2025 | Sold | $365,000$317/sqft |
Source: MLS PIN #73326507 | ||
| 1/27/2025 | Contingent | $365,000$317/sqft |
Source: MLS PIN #73326507 | ||
| 1/15/2025 | Listed for sale | $365,000+94.7%$317/sqft |
Source: MLS PIN #73326507 | ||
| 9/17/2018 | Sold | $187,500-6.2%$163/sqft |
Source: Public Record | ||
| 6/9/2018 | Listing removed | $199,900$174/sqft |
Source: Beautiful Day Real Estate #72309286 | ||
Public tax history
| Year | Property taxes | Tax assessment |
|---|---|---|
| 2025 | $2,906 +4.6% | $253,800 +5% |
| 2024 | $2,777 +8.4% | $241,700 +15.8% |
| 2023 | $2,562 -5.7% | $208,800 -3.1% |
Find assessor info on the county website
Neighborhood: Bank Street
Nearby schools
GreatSchools rating
- 2/10Mary Fonseca Elementary SchoolGrades: PK-5Distance: 0.7 mi
- 2/10Morton Middle SchoolGrades: 6-8Distance: 0.7 mi
- 2/10B M C Durfee High SchoolGrades: 9-12Distance: 1.1 mi

Get pre-qualified for a loan
At Zillow Home Loans, we can pre-qualify you in as little as 5 minutes with no impact to your credit score.An equal housing lender. NMLS #10287.
Sell for more on Zillow
Get a free Zillow Showcase℠ listing and you could sell for .
$377,600
2% more+ $7,552
With Zillow Showcase(estimated)
$385,152
