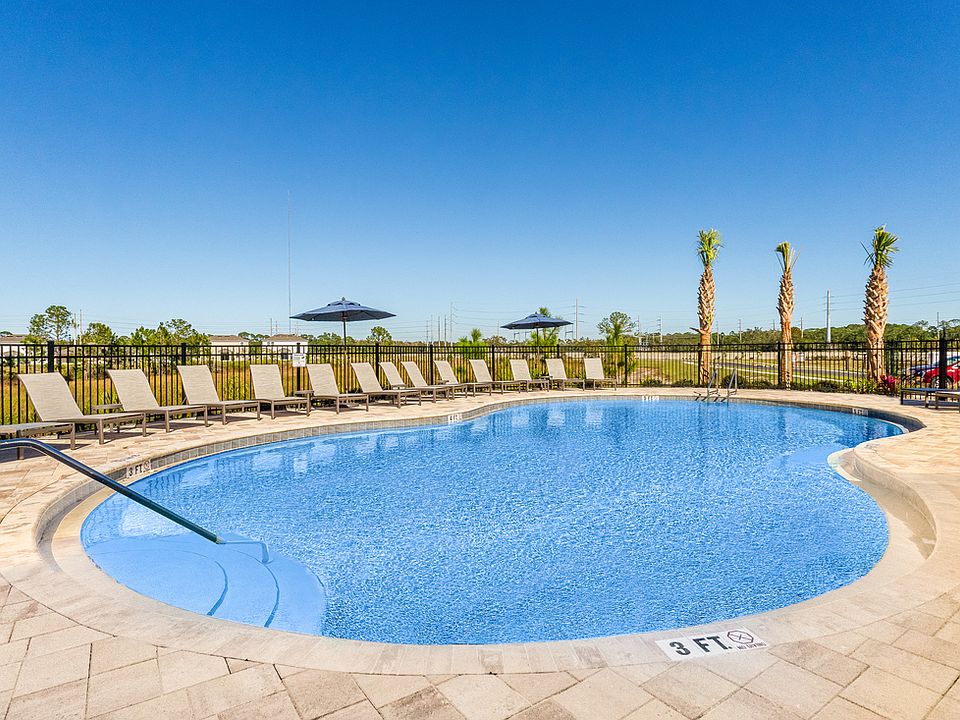Under Construction. What's Special: Deep Lot | No Rear Neighbors | Pond View | South Facing Lot New Construction – November Completion! Built by Taylor Morrison, America's Most Trusted Homebuilder. Welcome to the Sherwood at 542 Wayland Dr in Marion Creek! This beautiful two-story home is designed for connection and comfort with open spaces and thoughtful details throughout. Step from the front porch into an inviting foyer that flows into the bright great room, kitchen, and dining area—perfect for everyday living. A convenient laundry and half bath sit near the garage entry, and a private bedroom with ensuite bath is ideal for guests. Upstairs, enjoy a versatile loft, three secondary bedrooms, and a serene primary suite with dual vanities, walk-in shower, and spacious closet. Discover Marion Creek, a boutique-style community in Haines City where nature and neighborhood charm meet. With inviting curb appeal, a sparkling pool, cabanas, gardens, and a tot lot, this is a place to relax and thrive—all near top-rated schools and local conveniences. Additional Highlights Include: Whole house blinds. Photos are for representative purposes only. MLS#O6354395
New construction
Special offer
$379,000
542 Wayland Dr, Haines City, FL 33844
5beds
2,517sqft
Single Family Residence
Built in 2025
4,800 Square Feet Lot
$-- Zestimate®
$151/sqft
$95/mo HOA
What's special
Versatile loftThoughtful detailsPond viewTot lotSouth facing lotSparkling poolInviting curb appeal
Call: (689) 210-5590
- 4 days |
- 41 |
- 7 |
Zillow last checked: 7 hours ago
Listing updated: October 23, 2025 at 03:53am
Listing Provided by:
Michelle Campbell 407-756-5025,
TAYLOR MORRISON REALTY OF FLORIDA INC
Source: Stellar MLS,MLS#: O6354395 Originating MLS: Orlando Regional
Originating MLS: Orlando Regional

Travel times
Schedule tour
Select your preferred tour type — either in-person or real-time video tour — then discuss available options with the builder representative you're connected with.
Facts & features
Interior
Bedrooms & bathrooms
- Bedrooms: 5
- Bathrooms: 4
- Full bathrooms: 3
- 1/2 bathrooms: 1
Rooms
- Room types: Attic, Loft
Primary bedroom
- Features: Shower No Tub, Walk-In Closet(s)
- Level: Second
- Area: 198.72 Square Feet
- Dimensions: 13.8x14.4
Bedroom 2
- Features: Built-in Closet
- Level: First
- Area: 110 Square Feet
- Dimensions: 11x10
Bedroom 3
- Features: Built-in Closet
- Level: Second
- Area: 129.6 Square Feet
- Dimensions: 12x10.8
Bedroom 4
- Features: Built-in Closet
- Level: Second
- Area: 118.8 Square Feet
- Dimensions: 10.8x11
Bedroom 5
- Features: Built-in Closet
- Level: Second
- Area: 108.16 Square Feet
- Dimensions: 10.4x10.4
Dining room
- Level: First
- Area: 140.4 Square Feet
- Dimensions: 13x10.8
Great room
- Level: First
- Area: 231 Square Feet
- Dimensions: 15x15.4
Kitchen
- Features: Breakfast Bar
- Level: First
- Dimensions: 10x8
Loft
- Level: Second
- Area: 366.15 Square Feet
- Dimensions: 17.11x21.4
Heating
- Central
Cooling
- Central Air
Appliances
- Included: Dishwasher, Disposal, Dryer, Microwave, Range, Refrigerator, Washer
- Laundry: Inside, Laundry Closet
Features
- Walk-In Closet(s)
- Flooring: Carpet
- Doors: Sliding Doors
- Windows: Window Treatments
- Has fireplace: No
Interior area
- Total structure area: 3,106
- Total interior livable area: 2,517 sqft
Video & virtual tour
Property
Parking
- Total spaces: 2
- Parking features: Garage - Attached
- Attached garage spaces: 2
Features
- Levels: Two
- Stories: 2
- Exterior features: Irrigation System
- Has view: Yes
- View description: Water, Pond
- Has water view: Yes
- Water view: Water,Pond
Lot
- Size: 4,800 Square Feet
Details
- Parcel number: NALOT170
- Zoning: X
- Special conditions: None
Construction
Type & style
- Home type: SingleFamily
- Architectural style: Craftsman
- Property subtype: Single Family Residence
Materials
- Block
- Foundation: Slab
- Roof: Shingle
Condition
- Under Construction
- New construction: Yes
- Year built: 2025
Details
- Builder model: Sherwood
- Builder name: Taylor Morrison
- Warranty included: Yes
Utilities & green energy
- Sewer: Public Sewer
- Water: None
- Utilities for property: Cable Available, Electricity Available, Electricity Connected
Community & HOA
Community
- Features: Community Mailbox, Irrigation-Reclaimed Water, Playground, Pool, Sidewalks
- Subdivision: Marion Creek
HOA
- Has HOA: Yes
- Amenities included: Maintenance, Playground, Pool
- Services included: Community Pool, Maintenance Grounds, Pool Maintenance
- HOA fee: $95 monthly
- HOA name: Empire Management
- Pet fee: $0 monthly
Location
- Region: Haines City
Financial & listing details
- Price per square foot: $151/sqft
- Date on market: 10/21/2025
- Cumulative days on market: 4 days
- Listing terms: Cash,Conventional,FHA,VA Loan
- Ownership: Fee Simple
- Total actual rent: 0
- Electric utility on property: Yes
- Road surface type: Asphalt
About the community
Discover new construction homes in Marion Creek, a boutique-style community located in Haines City, Florida. Marion Creek offers a rare opportunity to live in a growing small town with a unique connection to nature. With an extensive array of floor plans, you're sure to find the home that speaks to you! Inviting curb appeal and expansive, open-concept living awaits. Then, step outside your doorstep to find fabulous community amenities, including a sparkling pool, cabanas, tot lot, gardens and more.
Secure 1% lower than current market rate
Choosing a home that can close later? We've got you covered with Buy Build Flex™ when using Taylor Morrison Home Funding, Inc.Source: Taylor Morrison

