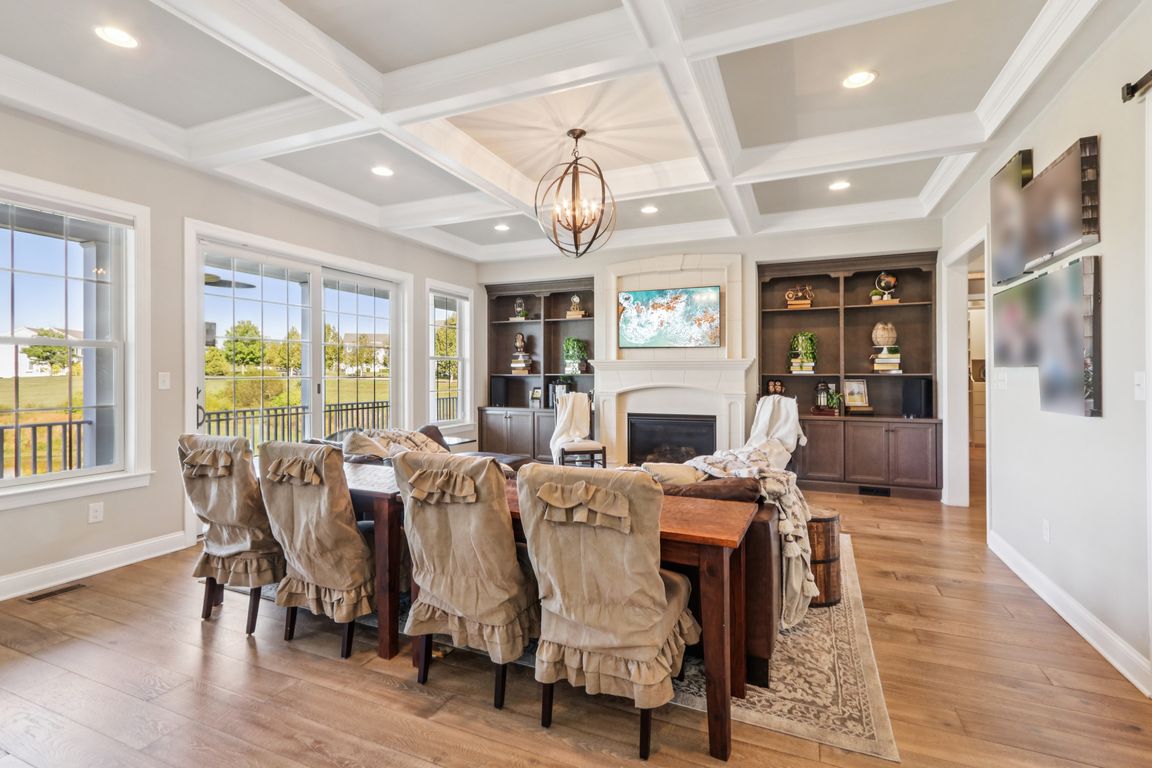
For sale
$1,069,000
5beds
5,548sqft
542 Wheelmen St, Middletown, DE 19709
5beds
5,548sqft
Single family residence
Built in 2016
0.25 Acres
2 Attached garage spaces
$193 price/sqft
What's special
Gas fireplaceComposite deckingCoffered ceilingsPeaceful pond viewsWalk-out lower levelMain-level primary bedroomCustom millwork
This stunning Modern Farmhouse offers the perfect fusion of luxury, comfort, and timeless design. With 5 spacious bedrooms, 4.5 bathrooms, and nearly 6,000 square feet of refined living space, this home is a masterpiece of craftsmanship and functionality. A wrap-around front porch welcomes you with warmth and charm, setting the tone ...
- 57 days |
- 1,184 |
- 60 |
Source: Bright MLS,MLS#: DENC2090614
Travel times
Living Room
Kitchen
Primary Bedroom
Zillow last checked: 8 hours ago
Listing updated: October 19, 2025 at 01:55am
Listed by:
George Manolakos 302-529-2690,
Patterson-Schwartz-Brandywine 3024750800
Source: Bright MLS,MLS#: DENC2090614
Facts & features
Interior
Bedrooms & bathrooms
- Bedrooms: 5
- Bathrooms: 5
- Full bathrooms: 4
- 1/2 bathrooms: 1
- Main level bathrooms: 2
- Main level bedrooms: 1
Basement
- Description: Percent Finished: 90.0
- Area: 1909
Heating
- Forced Air, Electric
Cooling
- Central Air, Electric
Appliances
- Included: Gas Water Heater
- Laundry: Main Level
Features
- Basement: Finished,Walk-Out Access
- Number of fireplaces: 3
- Fireplace features: Gas/Propane
Interior area
- Total structure area: 5,548
- Total interior livable area: 5,548 sqft
- Finished area above ground: 3,639
- Finished area below ground: 1,909
Video & virtual tour
Property
Parking
- Total spaces: 6
- Parking features: Storage, Garage Door Opener, Attached, Driveway
- Attached garage spaces: 2
- Uncovered spaces: 4
Accessibility
- Accessibility features: None
Features
- Levels: Two
- Stories: 2
- Pool features: None
Lot
- Size: 0.25 Acres
Details
- Additional structures: Above Grade, Below Grade
- Parcel number: 13003.33128
- Zoning: S
- Zoning description: Residential
- Special conditions: Standard
Construction
Type & style
- Home type: SingleFamily
- Architectural style: Colonial
- Property subtype: Single Family Residence
Materials
- HardiPlank Type
- Foundation: Concrete Perimeter
Condition
- Excellent
- New construction: No
- Year built: 2016
Details
- Builder model: The Salisbury
- Builder name: MONTCHANIN BUILDERS
Utilities & green energy
- Electric: Circuit Breakers
- Sewer: Public Sewer
- Water: Public
Community & HOA
Community
- Subdivision: Town Of Whitehall
HOA
- Has HOA: Yes
Location
- Region: Middletown
Financial & listing details
- Price per square foot: $193/sqft
- Tax assessed value: $782,400
- Annual tax amount: $6,834
- Date on market: 10/3/2025
- Listing agreement: Exclusive Right To Sell
- Listing terms: Cash,Conventional
- Ownership: Fee Simple