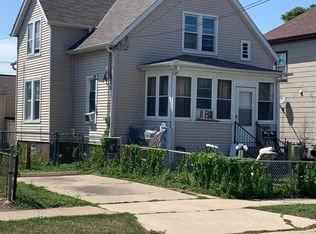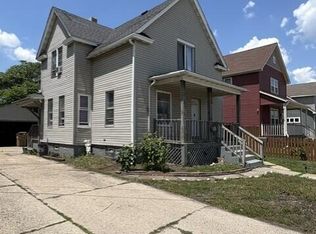Closed
$265,000
5420 25th AVENUE, Kenosha, WI 53140
3beds
1,644sqft
Single Family Residence
Built in 2007
7,840.8 Square Feet Lot
$292,400 Zestimate®
$161/sqft
$2,109 Estimated rent
Home value
$292,400
$272,000 - $316,000
$2,109/mo
Zestimate® history
Loading...
Owner options
Explore your selling options
What's special
One Owner 2 story vinyl sided Bungalow built in 2007 is waiting for you to become its New Owner! Immaculate, well maintained + ready to move into. 3 upstairs Bedrooms, 1.5 Bath. Spacious living room with Electric Fireplace,, kitchen + formal dining rooms are sure to please! New privacy fenced backyard 8/2023. Yard has fruit trees + raised garden beds for the outdoor enthusiast. Large 18x10 ft Deck for family BBQs! New Water Heater 10/2020, GFA has replaced computer board. EZ-Tip-in Windows. Central Air. Walking Distance to upcoming Kenosha Innovation Neighborhood project. Unfinished basement is ready for your finishing touches with Greenhouse. 2.5 car det garage has electric opener + cement driveway. Froedtert Kenosha Center, Mt Carmel Pre-School, Spanky's Bar & Grill & more nearby.
Zillow last checked: 8 hours ago
Listing updated: May 06, 2024 at 01:33pm
Listed by:
Diana Dahlberg (262)308-3563,
1 Month Realty
Bought with:
Prentiss Grant
Source: WIREX MLS,MLS#: 1868143 Originating MLS: Metro MLS
Originating MLS: Metro MLS
Facts & features
Interior
Bedrooms & bathrooms
- Bedrooms: 3
- Bathrooms: 2
- Full bathrooms: 1
- 1/2 bathrooms: 1
Primary bedroom
- Level: Upper
- Area: 234
- Dimensions: 18 x 13
Bedroom 2
- Level: Upper
- Area: 182
- Dimensions: 14 x 13
Bedroom 3
- Level: Upper
- Area: 182
- Dimensions: 14 x 13
Bathroom
- Features: Tub Only, Shower Over Tub, Shower Stall
Dining room
- Level: Main
- Area: 247
- Dimensions: 19 x 13
Kitchen
- Level: Main
- Area: 228
- Dimensions: 19 x 12
Living room
- Level: Main
- Area: 324
- Dimensions: 18 x 18
Heating
- Natural Gas, Forced Air
Cooling
- Central Air
Appliances
- Included: Dishwasher, Disposal, Dryer, Microwave, Oven, Range, Refrigerator, Washer
Features
- Pantry, Walk-In Closet(s)
- Basement: Full,Concrete,Sump Pump
Interior area
- Total structure area: 1,622
- Total interior livable area: 1,644 sqft
- Finished area above ground: 1,644
Property
Parking
- Total spaces: 2.5
- Parking features: Garage Door Opener, Detached, 2 Car
- Garage spaces: 2.5
Features
- Levels: Two
- Stories: 2
- Patio & porch: Deck
- Fencing: Fenced Yard
Lot
- Size: 7,840 sqft
- Dimensions: 64.5 x 124
- Features: Sidewalks
Details
- Parcel number: 0922236407011
- Zoning: RG-2
Construction
Type & style
- Home type: SingleFamily
- Architectural style: Bungalow
- Property subtype: Single Family Residence
Materials
- Aluminum Trim, Vinyl Siding
Condition
- 11-20 Years
- New construction: No
- Year built: 2007
Utilities & green energy
- Sewer: Public Sewer
- Water: Public
Community & neighborhood
Location
- Region: Kenosha
- Subdivision: Bain's Sub
- Municipality: Kenosha
Price history
| Date | Event | Price |
|---|---|---|
| 4/22/2024 | Sold | $265,000+6%$161/sqft |
Source: | ||
| 3/21/2024 | Pending sale | $250,000$152/sqft |
Source: | ||
| 3/19/2024 | Listed for sale | $250,000+50.6%$152/sqft |
Source: | ||
| 8/4/2008 | Sold | $166,000$101/sqft |
Source: Public Record | ||
Public tax history
| Year | Property taxes | Tax assessment |
|---|---|---|
| 2024 | $3,130 +1.1% | $124,600 |
| 2023 | $3,098 | $124,600 |
| 2022 | -- | $124,600 |
Find assessor info on the county website
Neighborhood: Columbus
Nearby schools
GreatSchools rating
- 8/10Roosevelt Elementary SchoolGrades: PK-5Distance: 1.1 mi
- 4/10Washington Middle SchoolGrades: 6-8Distance: 1.3 mi
- 3/10Bradford High SchoolGrades: 9-12Distance: 1.7 mi
Schools provided by the listing agent
- Elementary: Edward Bain Sch Creative Arts
- Middle: Bullen
- High: Bradford
- District: Kenosha
Source: WIREX MLS. This data may not be complete. We recommend contacting the local school district to confirm school assignments for this home.

Get pre-qualified for a loan
At Zillow Home Loans, we can pre-qualify you in as little as 5 minutes with no impact to your credit score.An equal housing lender. NMLS #10287.
Sell for more on Zillow
Get a free Zillow Showcase℠ listing and you could sell for .
$292,400
2% more+ $5,848
With Zillow Showcase(estimated)
$298,248
