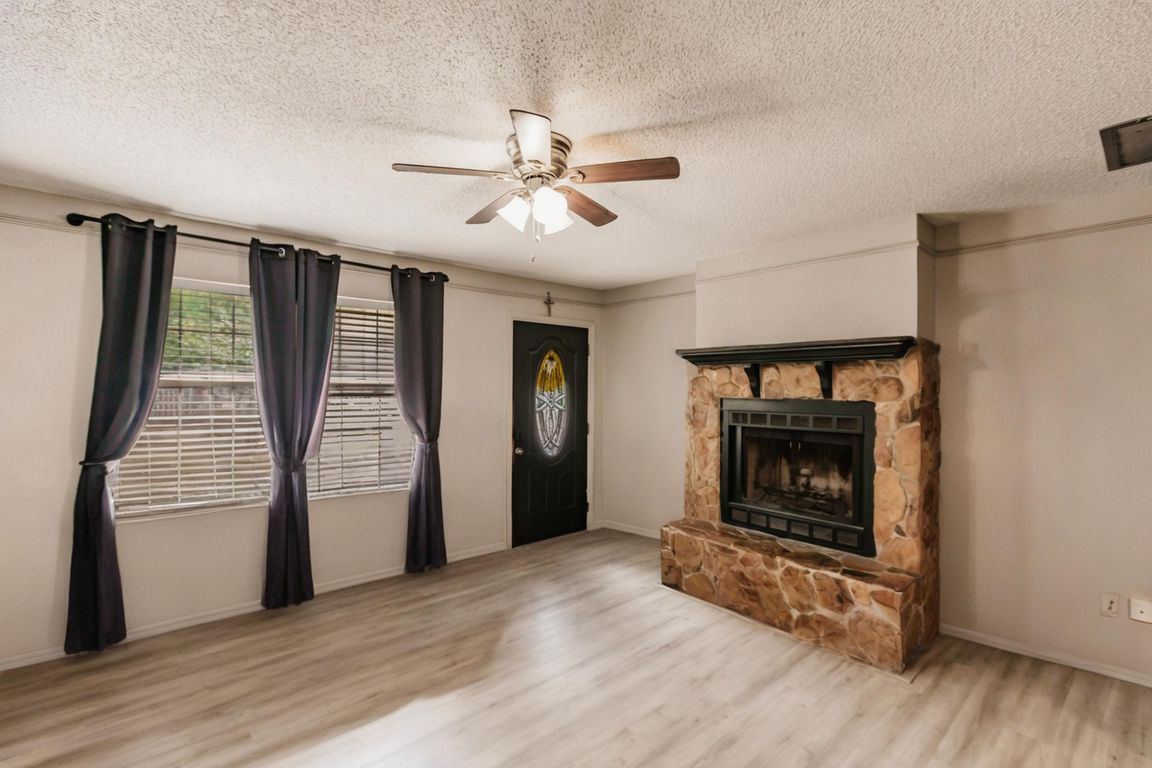
For salePrice cut: $1K (8/1)
$269,000
3beds
1,248sqft
5420 E Gwendolyn Path, Inverness, FL 34452
3beds
1,248sqft
Single family residence
Built in 1983
0.63 Acres
2 Carport spaces
$216 price/sqft
What's special
Modern upgradesContemporary finishesThree-season roomAbove-ground poolFrench doorsSerene viewsPrivate escape
One or more photo(s) has been virtually staged. INCLUDES HOME WARRANTY! Welcome to your private escape in the heart of Inverness! Nestled on a peaceful and oversized .63-acre wooded lot, this charming 3-bedroom, 2-bath home offers the perfect blend of modern upgrades and natural beauty. With 1,248 ...
- 178 days |
- 578 |
- 18 |
Source: Stellar MLS,MLS#: TB8377744 Originating MLS: Orlando Regional
Originating MLS: Orlando Regional
Travel times
Kitchen
Living Room
Primary Bedroom
Zillow last checked: 7 hours ago
Listing updated: August 13, 2025 at 12:24pm
Listing Provided by:
Steven Mason 813-863-3152,
LPT REALTY, LLC 877-366-2213,
Ashley Mason 813-735-2495,
RE/MAX CHAMPIONS
Source: Stellar MLS,MLS#: TB8377744 Originating MLS: Orlando Regional
Originating MLS: Orlando Regional

Facts & features
Interior
Bedrooms & bathrooms
- Bedrooms: 3
- Bathrooms: 2
- Full bathrooms: 2
Primary bedroom
- Features: Walk-In Closet(s)
- Level: First
Bedroom 2
- Features: Built-in Closet
- Level: First
Bedroom 3
- Features: Built-in Closet
- Level: First
Bathroom 1
- Level: First
Bathroom 2
- Level: First
Dinette
- Level: First
Kitchen
- Level: First
Living room
- Level: First
Heating
- Central, Electric
Cooling
- Central Air
Appliances
- Included: Dryer, Range, Refrigerator, Washer
- Laundry: Inside, Laundry Room
Features
- Ceiling Fan(s), Eating Space In Kitchen, Walk-In Closet(s)
- Flooring: Luxury Vinyl, Tile
- Doors: French Doors
- Has fireplace: Yes
- Fireplace features: Family Room
Interior area
- Total structure area: 1,644
- Total interior livable area: 1,248 sqft
Video & virtual tour
Property
Parking
- Total spaces: 2
- Parking features: Driveway
- Carport spaces: 2
- Has uncovered spaces: Yes
Features
- Levels: One
- Stories: 1
- Has private pool: Yes
- Pool features: Above Ground
Lot
- Size: 0.63 Acres
Details
- Parcel number: 20E19S30001003590024C
- Zoning: MDR
- Special conditions: None
Construction
Type & style
- Home type: SingleFamily
- Property subtype: Single Family Residence
Materials
- Stucco, Wood Frame
- Foundation: Slab
- Roof: Metal
Condition
- New construction: No
- Year built: 1983
Utilities & green energy
- Sewer: Septic Tank
- Water: Well
- Utilities for property: Electricity Connected, Sewer Connected, Water Connected
Community & HOA
Community
- Subdivision: INVERNESS HIGHLANDS WEST ADD 01
HOA
- Has HOA: No
- Pet fee: $0 monthly
Location
- Region: Inverness
Financial & listing details
- Price per square foot: $216/sqft
- Tax assessed value: $161,062
- Annual tax amount: $606
- Date on market: 4/23/2025
- Listing terms: Cash,Conventional,FHA,USDA Loan,VA Loan
- Ownership: Fee Simple
- Total actual rent: 0
- Electric utility on property: Yes
- Road surface type: Paved