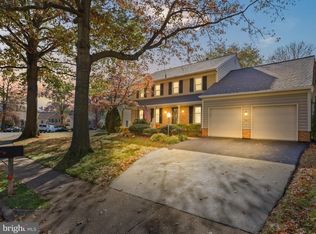Sold for $1,090,000 on 04/30/25
$1,090,000
5420 Flint Tavern Pl, Burke, VA 22015
5beds
2,908sqft
Single Family Residence
Built in 1978
10,663 Square Feet Lot
$1,090,800 Zestimate®
$375/sqft
$4,062 Estimated rent
Home value
$1,090,800
$1.03M - $1.17M
$4,062/mo
Zestimate® history
Loading...
Owner options
Explore your selling options
What's special
Beautiful, exceptionally well-maintained, 5BR/2.5BA colonial with 2-car garage in much sought after Signal Hill neighborhood. Long list of improvements and upgrades include - 2025 new carpet in 4 bedrooms and basement level recreation room; 2022 new roof; 2021 new hardwood floors on main level and upper hallway; 2021 all bathrooms remodeled and custom walk-in closet added to primary bedroom; 2018 new furnace, AC unit and hot water heater. All your major - and expensive -UPDATES ARE DONE - MOVE IN! Open floor plan between SUNLIT kitchen, breakfast and family rooms. Wood burning fireplace. Stainless steel appliances, gas stove, granite countertops, solid wood cabinets, new refrigerator and microwave, 2 pantries. Retreat to the windowed/screened SUNROOM and large deck perfect for entertaining. Partially fenced backyard and beautiful landscaping throughout. Main level includes a private office, large living room and separate dining room. Upper level includes a large primary ensuite with oversized walk-in shower and CUSTOM walk-in closet. The additional 4 bedrooms are large and newly carpeted. Bright lower level is partially finished with 2 walkout sliders, separate laundry area with utility sink, workshop and lots of storage space.
Zillow last checked: 8 hours ago
Listing updated: May 06, 2025 at 07:25am
Listed by:
Charlene Chesley 571-214-6493,
CENTURY 21 New Millennium
Bought with:
Dallison Veach, 0225096535
Veach Realty Group
Source: Bright MLS,MLS#: VAFX2226260
Facts & features
Interior
Bedrooms & bathrooms
- Bedrooms: 5
- Bathrooms: 3
- Full bathrooms: 2
- 1/2 bathrooms: 1
- Main level bathrooms: 1
Primary bedroom
- Features: Walk-In Closet(s)
- Level: Upper
Bedroom 2
- Level: Upper
Bedroom 3
- Level: Upper
Bedroom 4
- Level: Upper
Bedroom 5
- Level: Upper
Primary bathroom
- Features: Bathroom - Walk-In Shower
- Level: Upper
Bathroom 2
- Features: Bathroom - Tub Shower
- Level: Upper
Breakfast room
- Level: Main
Dining room
- Level: Main
Family room
- Features: Fireplace - Wood Burning
- Level: Main
Foyer
- Level: Main
Kitchen
- Level: Main
Laundry
- Level: Lower
Living room
- Level: Main
Recreation room
- Features: Flooring - Carpet
- Level: Lower
Study
- Level: Main
Other
- Features: Ceiling Fan(s), Flooring - Luxury Vinyl Plank
- Level: Main
Workshop
- Level: Lower
Heating
- Forced Air, Natural Gas
Cooling
- Central Air, Electric
Appliances
- Included: Microwave, Dishwasher, Disposal, Exhaust Fan, Oven/Range - Gas, Range Hood, Refrigerator, Stainless Steel Appliance(s), Gas Water Heater
- Laundry: Laundry Room
Features
- Bathroom - Tub Shower, Breakfast Area, Ceiling Fan(s), Crown Molding, Family Room Off Kitchen, Formal/Separate Dining Room, Eat-in Kitchen, Walk-In Closet(s), Bathroom - Walk-In Shower
- Flooring: Hardwood, Carpet, Wood
- Windows: Window Treatments
- Basement: Connecting Stairway,Full,Exterior Entry,Partially Finished,Rear Entrance,Shelving,Workshop
- Number of fireplaces: 1
Interior area
- Total structure area: 2,908
- Total interior livable area: 2,908 sqft
- Finished area above ground: 2,908
- Finished area below ground: 0
Property
Parking
- Total spaces: 6
- Parking features: Garage Faces Front, Garage Door Opener, Inside Entrance, Asphalt, Attached, Driveway
- Attached garage spaces: 2
- Uncovered spaces: 4
Accessibility
- Accessibility features: None
Features
- Levels: Three
- Stories: 3
- Exterior features: Rain Gutters
- Pool features: None
Lot
- Size: 10,663 sqft
- Features: Landscaped, Rear Yard
Details
- Additional structures: Above Grade, Below Grade
- Parcel number: 0782 14 0247
- Zoning: 131
- Special conditions: Standard
Construction
Type & style
- Home type: SingleFamily
- Architectural style: Colonial
- Property subtype: Single Family Residence
Materials
- Brick, Vinyl Siding
- Foundation: Concrete Perimeter
- Roof: Architectural Shingle
Condition
- Excellent
- New construction: No
- Year built: 1978
Utilities & green energy
- Sewer: Public Sewer
- Water: Public
Community & neighborhood
Location
- Region: Burke
- Subdivision: Signal Hill
HOA & financial
HOA
- Has HOA: Yes
- HOA fee: $160 annually
- Association name: SIGNAL HILL HOMES ASSOCIATION
Other
Other facts
- Listing agreement: Exclusive Right To Sell
- Ownership: Fee Simple
Price history
| Date | Event | Price |
|---|---|---|
| 4/30/2025 | Sold | $1,090,000$375/sqft |
Source: | ||
| 4/7/2025 | Contingent | $1,090,000-1.8%$375/sqft |
Source: | ||
| 3/26/2025 | Listed for sale | $1,110,000+263.9%$382/sqft |
Source: | ||
| 6/30/1995 | Sold | $305,000$105/sqft |
Source: Public Record | ||
Public tax history
| Year | Property taxes | Tax assessment |
|---|---|---|
| 2025 | $12,226 +13.3% | $1,004,850 +13.7% |
| 2024 | $10,791 +7% | $883,580 +4% |
| 2023 | $10,081 +10.1% | $849,890 +11.9% |
Find assessor info on the county website
Neighborhood: 22015
Nearby schools
GreatSchools rating
- 6/10Ravensworth Elementary SchoolGrades: PK-6Distance: 1.6 mi
- 8/10Lake Braddock SecondaryGrades: 7-12Distance: 0.7 mi
Schools provided by the listing agent
- Elementary: Ravensworth
- Middle: Lake Braddock Secondary School
- High: Lake Braddock
- District: Fairfax County Public Schools
Source: Bright MLS. This data may not be complete. We recommend contacting the local school district to confirm school assignments for this home.
Get a cash offer in 3 minutes
Find out how much your home could sell for in as little as 3 minutes with a no-obligation cash offer.
Estimated market value
$1,090,800
Get a cash offer in 3 minutes
Find out how much your home could sell for in as little as 3 minutes with a no-obligation cash offer.
Estimated market value
$1,090,800
