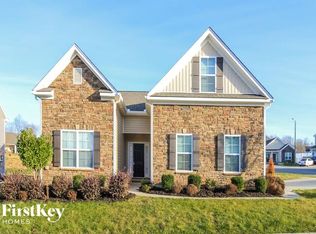This one level home has a great room with an optional gas log fireplace. The open concept allows the kitchen access to the dining area, and the family room. There is a large walk in pantry located in the kitchen and an optional oversized island that has enough room for preparing meals and siting down to eat them at the same time. The formal dining room has been upgraded to a study. The second, third bedroom and second full bath are located on one side of the house while the private master suite is on the other. The spacious master suite has 2 walk in closets, a big bay window, and a tray ceiling. The master bath has a tub- shower combination and oversized linen closet. Finishing out the main floor is laundry room. 2-car garage.
This property is off market, which means it's not currently listed for sale or rent on Zillow. This may be different from what's available on other websites or public sources.
