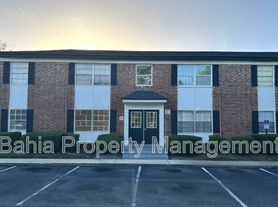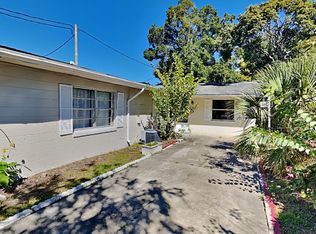For Rent 5420 Lido Street, Orlando, FL 32807
Looking for space, comfort, and convenience in Orlando? This spacious 5-bedroom, 2.5-bath home offers over 2,600 sq ft of living space with a versatile layout perfect for large families, roommates, or anyone who needs extra room to spread out.
What You'll Love
Flexible floor plan Multiple living areas and two separate entrances give you options for privacy, home offices, or multigenerational living.
Spacious primary suite upstairs Complete with a private bathroom and bonus room ideal for an office, nursery, or cozy retreat.
Large backyard Plenty of room to relax, play, or entertain outdoors.
Convenient laundry area Washer and dryer connections inside.
Lawn care & pest control included hassle-free living.
No smoking inside clean, fresh environment.
Location Highlights
Just 8 minutes to Downtown Orlando and 15 minutes to Orlando International Airport.
Easy access to SR-408, SR-417, and Semoran Blvd for commuting.
Close to shopping, dining, and everyday essentials: Publix, Walmart, Home Depot, Fashion Square Mall, Colonial Plaza, and more.
Zoned for Dover Shores Elementary, Roberto Clemente Middle, and Boone High.
Renter is responsible for all utilities. No SMOKING inside the home.
House for rent
Accepts Zillow applications
$2,800/mo
5420 Lido St, Orlando, FL 32807
5beds
2,622sqft
Price may not include required fees and charges.
Single family residence
Available now
No pets
Central air
Hookups laundry
Off street parking
-- Heating
What's special
Private bathroomBonus roomLarge backyardVersatile layoutWasher and dryer connections
- 37 days |
- -- |
- -- |
Travel times
Facts & features
Interior
Bedrooms & bathrooms
- Bedrooms: 5
- Bathrooms: 3
- Full bathrooms: 2
- 1/2 bathrooms: 1
Cooling
- Central Air
Appliances
- Included: Freezer, Microwave, Oven, Refrigerator, WD Hookup
- Laundry: Hookups
Features
- WD Hookup
- Flooring: Carpet, Tile
Interior area
- Total interior livable area: 2,622 sqft
Property
Parking
- Parking features: Off Street
- Details: Contact manager
Features
- Exterior features: Lawn Care included in rent, No Utilities included in rent, Pest Control included in rent
Details
- Parcel number: 302233570806030
Construction
Type & style
- Home type: SingleFamily
- Property subtype: Single Family Residence
Community & HOA
Location
- Region: Orlando
Financial & listing details
- Lease term: 1 Year
Price history
| Date | Event | Price |
|---|---|---|
| 9/18/2025 | Listed for rent | $2,800-3.4%$1/sqft |
Source: Zillow Rentals | ||
| 9/15/2025 | Listing removed | $465,000$177/sqft |
Source: | ||
| 7/29/2025 | Price change | $465,000-2.1%$177/sqft |
Source: | ||
| 6/19/2025 | Listed for sale | $475,000+8%$181/sqft |
Source: | ||
| 8/28/2024 | Listing removed | $2,900$1/sqft |
Source: Zillow Rentals | ||

