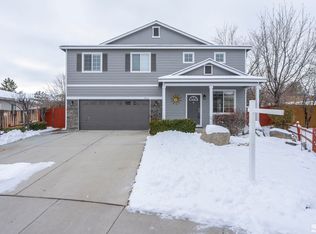Closed
$575,000
5420 Montego Ct, Reno, NV 89523
3beds
1,535sqft
Single Family Residence
Built in 2001
9,147.6 Square Feet Lot
$577,100 Zestimate®
$375/sqft
$2,727 Estimated rent
Home value
$577,100
$525,000 - $635,000
$2,727/mo
Zestimate® history
Loading...
Owner options
Explore your selling options
What's special
Located on a quiet cul-de-sac in North West Reno, this well-cared-for home is just minutes from shopping, dining, and everyday amenities. The original owners have maintained and updated the property, making it move-in ready for its next chapter. The interior was painted, new flooring, updated light fixtures, and new toilets, creating a clean feel throughout. Practical upgrades include a new thermostat, new gutters, and newer appliances, along with important system updates: a 2016 water heater and a 2012 furnace. The outdoor spaces are just as inviting, mature trees, a raised garden beds, and plenty of room to enjoy the seasons. With RV and boat parking, this home offers flexibility for all your hobbies and storage needs.
Zillow last checked: 8 hours ago
Listing updated: October 24, 2025 at 09:33am
Listed by:
Soni Jackson S.177775 808-937-7393,
Sierra Sotheby's Intl. Realty
Bought with:
Michael Stuck, S.193341
RE/MAX Gold
Source: NNRMLS,MLS#: 250056175
Facts & features
Interior
Bedrooms & bathrooms
- Bedrooms: 3
- Bathrooms: 2
- Full bathrooms: 2
Heating
- Natural Gas
Cooling
- Central Air
Appliances
- Included: Dishwasher, Disposal, Electric Cooktop, Microwave, Oven
- Laundry: In Hall, Laundry Closet
Features
- Breakfast Bar, Ceiling Fan(s), Entrance Foyer, High Ceilings, Master Downstairs, Smart Thermostat, Vaulted Ceiling(s), Walk-In Closet(s)
- Flooring: Carpet, Vinyl
- Windows: Double Pane Windows, Vinyl Frames
- Has fireplace: No
- Common walls with other units/homes: No Common Walls
Interior area
- Total structure area: 1,535
- Total interior livable area: 1,535 sqft
Property
Parking
- Total spaces: 2
- Parking features: Attached, Garage, RV Access/Parking
- Attached garage spaces: 2
Features
- Stories: 1
- Patio & porch: Patio
- Exterior features: None
- Fencing: Back Yard
- Has view: Yes
- View description: Trees/Woods
Lot
- Size: 9,147 sqft
- Features: Cul-De-Sac, Level
Details
- Additional structures: None
- Parcel number: 20445108
- Zoning: SF8
Construction
Type & style
- Home type: SingleFamily
- Property subtype: Single Family Residence
Materials
- Frame
- Foundation: Crawl Space
- Roof: Composition,Pitched
Condition
- New construction: No
- Year built: 2001
Utilities & green energy
- Sewer: Public Sewer
- Water: Public
- Utilities for property: Internet Available
Community & neighborhood
Security
- Security features: Smoke Detector(s)
Location
- Region: Reno
- Subdivision: Silverado Ranch Estates 6 & 7
Other
Other facts
- Listing terms: 1031 Exchange,Cash,Conventional,FHA,VA Loan
Price history
| Date | Event | Price |
|---|---|---|
| 10/22/2025 | Sold | $575,000+0.9%$375/sqft |
Source: | ||
| 9/28/2025 | Contingent | $570,000$371/sqft |
Source: | ||
| 9/22/2025 | Listed for sale | $570,000+250.8%$371/sqft |
Source: | ||
| 3/23/2001 | Sold | $162,500$106/sqft |
Source: Public Record Report a problem | ||
Public tax history
| Year | Property taxes | Tax assessment |
|---|---|---|
| 2025 | $3,067 +7.9% | $102,234 +7.9% |
| 2024 | $2,842 +8% | $94,771 -0.8% |
| 2023 | $2,631 +8% | $95,508 +19.1% |
Find assessor info on the county website
Neighborhood: Mae Anne
Nearby schools
GreatSchools rating
- 6/10Sarah Winnemucca Elementary SchoolGrades: K-5Distance: 0.9 mi
- 5/10B D Billinghurst Middle SchoolGrades: 6-8Distance: 1.5 mi
- 7/10Robert Mc Queen High SchoolGrades: 9-12Distance: 0.5 mi
Schools provided by the listing agent
- Elementary: Winnemucca, Sarah
- Middle: Billinghurst
- High: McQueen
Source: NNRMLS. This data may not be complete. We recommend contacting the local school district to confirm school assignments for this home.
Get a cash offer in 3 minutes
Find out how much your home could sell for in as little as 3 minutes with a no-obligation cash offer.
Estimated market value
$577,100
