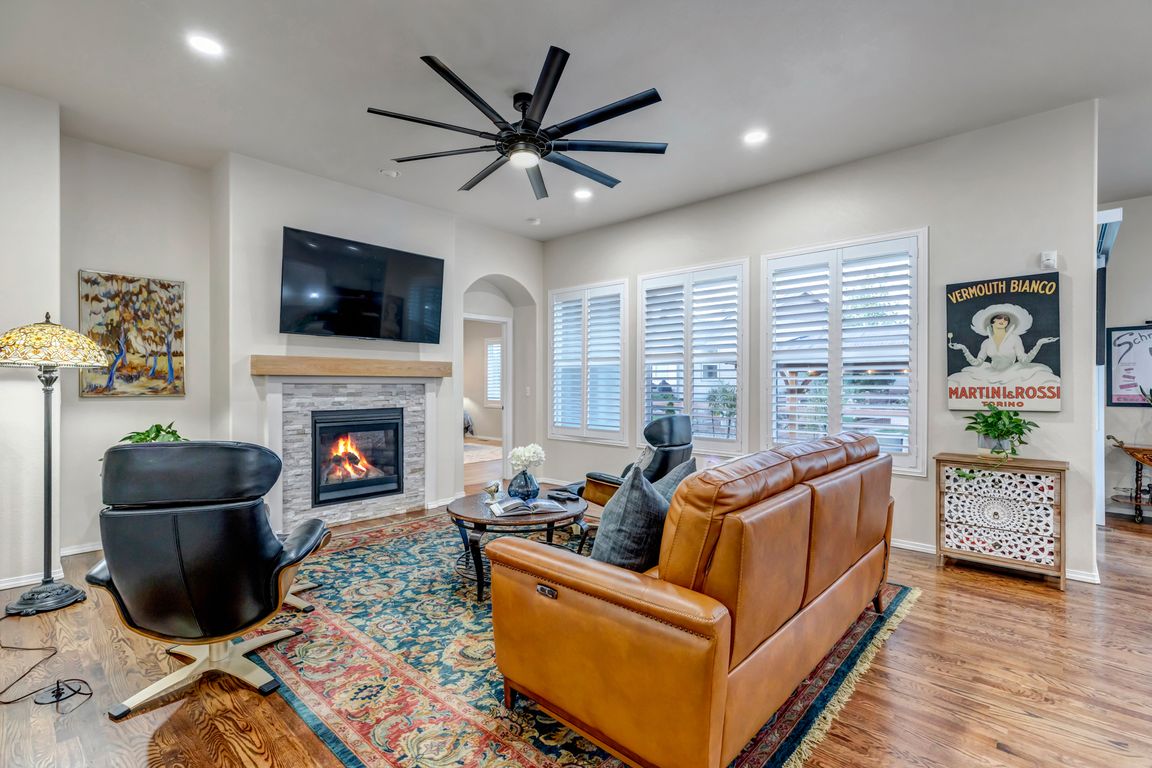
For salePrice cut: $3.39K (11/5)
$716,500
4beds
4,112sqft
5420 Paddington Creek Pl, Colorado Springs, CO 80924
4beds
4,112sqft
Single family residence
Built in 2017
9,583 sqft
3 Attached garage spaces
$174 price/sqft
$61 monthly HOA fee
What's special
Gas fireplaceThree apple treesMain-level primary suiteGranite countersPlantation shuttersExpanded patio with pergolaQuiet cul-de-sac
The Wolf Ranch Home Everyone Will Be Talking About. Tucked away on a quiet cul-de-sac, this 2017 rancher delivers over 4,100 sq ft of pure luxury with features you won’t find anywhere else. Think expanded patio with pergola, plantation shutters, brand-new LVP in the bedrooms, a new fridge, and ...
- 62 days |
- 772 |
- 33 |
Source: Pikes Peak MLS,MLS#: 4218318
Travel times
Living Room
Kitchen
Primary Bedroom
Zillow last checked: 8 hours ago
Listing updated: December 06, 2025 at 05:00am
Listed by:
Gary Bradler 720-577-4279,
Jason Mitchell Real Estate Colorado, LLC DBA JMG
Source: Pikes Peak MLS,MLS#: 4218318
Facts & features
Interior
Bedrooms & bathrooms
- Bedrooms: 4
- Bathrooms: 3
- Full bathrooms: 3
Other
- Level: Main
- Area: 270 Square Feet
- Dimensions: 15 x 18
Heating
- Forced Air, Natural Gas
Cooling
- Ceiling Fan(s), Central Air
Appliances
- Included: Cooktop, Dishwasher, Disposal, Double Oven, Dryer, Gas in Kitchen, Microwave, Oven, Self Cleaning Oven, Washer
- Laundry: Gas Hook-up, Main Level
Features
- 5-Pc Bath, See Prop Desc Remarks, Breakfast Bar, High Speed Internet, Pantry, Wet Bar
- Flooring: Carpet, Ceramic Tile, Luxury Vinyl
- Windows: Window Coverings
- Basement: Full,Partially Finished
- Has fireplace: Yes
- Fireplace features: Gas
Interior area
- Total structure area: 4,112
- Total interior livable area: 4,112 sqft
- Finished area above ground: 2,056
- Finished area below ground: 2,056
Video & virtual tour
Property
Parking
- Total spaces: 3
- Parking features: Attached, Garage Door Opener, Concrete Driveway
- Attached garage spaces: 3
Accessibility
- Accessibility features: Accessible Approach with Ramp, Stairs to back entrance, Stairs to front entrance
Features
- Patio & porch: Concrete
- Exterior features: Auto Sprinkler System
- Fencing: Full
Lot
- Size: 9,583.2 Square Feet
- Features: Cul-De-Sac, Near Park, HOA Required $, Landscaped
Details
- Additional structures: Gazebo
- Parcel number: 6236121052
Construction
Type & style
- Home type: SingleFamily
- Architectural style: Ranch
- Property subtype: Single Family Residence
Materials
- Stone, Stucco, Framed on Lot
- Roof: Composite Shingle
Condition
- Existing Home
- New construction: No
- Year built: 2017
Details
- Builder model: Paradise
- Builder name: Classic Homes
Utilities & green energy
- Water: Municipal
- Utilities for property: Cable Connected, Electricity Connected, Natural Gas Connected, Phone Available
Community & HOA
Community
- Features: Community Center, Hiking or Biking Trails, Lake, Parks or Open Space, Playground, See Prop Desc Remarks, Green Areas, Pool
HOA
- Has HOA: Yes
- Services included: Covenant Enforcement, Trash Removal
- HOA fee: $61 monthly
Location
- Region: Colorado Springs
Financial & listing details
- Price per square foot: $174/sqft
- Tax assessed value: $737,191
- Annual tax amount: $4,854
- Date on market: 10/8/2025
- Listing terms: Cash,Conventional,FHA,VA Loan
- Electric utility on property: Yes