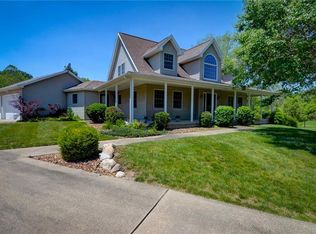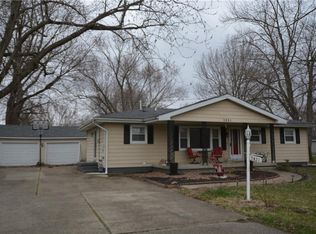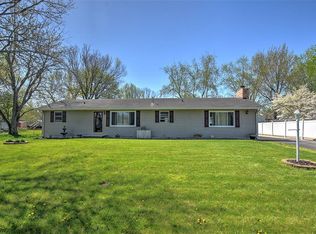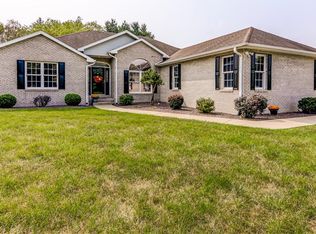Sold for $280,000
$280,000
5420 Ricky Dr, Decatur, IL 62521
5beds
3,005sqft
Single Family Residence
Built in 1995
0.84 Acres Lot
$316,100 Zestimate®
$93/sqft
$2,593 Estimated rent
Home value
$316,100
$300,000 - $332,000
$2,593/mo
Zestimate® history
Loading...
Owner options
Explore your selling options
What's special
MT ZION SCHOOL DISTRICT! VERY NICE RANCH STYLE HOME WITH A FEEL OF COUNTRY LIVING IN THE CITY! BEAUTIFUL SHARED POND IN THE BACK YARD! LARGE DECK THE LENGTH OF THE HOUSE TO ENJOY WITH FAMILY! THE MAIN FLOOR HAS A LIVING ROOM, LARGE FAMILY ROOM, LARGE EAT-IN KITCHEN WITH A BREAKFAST BAR! THREE BEDROOMS ON THE MAIN FLOOR. MASTER BEDROOM HAS A MASTER BATHROOM WITH A LARGE DOUBLE CLOSET! MASTER BEDROOM ALSO HAS A SLIDING DOOR TO THE DECK WITH A VIEW OF THE POND! DOWNSTAIRS IS FINISHED WITH PLENTY OF LIVING SPACE WITH A LARGE FAMILY ROOM, BAR, SLIDERS TO THE BACKYARD AND THREE MORE ROOMS THAT CAN BE USED FOR BEDROOMS! THERE IS A WORK OUT ROOM, PLAYROOM, OFFICE AND THE LAUNDRY ROOM! THERE IS PLENTY OF STORAGE IN THIS HOME! A CULLIGAN REVERSE OSMOSIS SYSTEM HAS BEEN INSTALLED!
Zillow last checked: 8 hours ago
Listing updated: October 09, 2023 at 04:12pm
Listed by:
Linda Barding 217-875-0555,
Brinkoetter REALTORS®
Bought with:
Colleen Brinkoetter, 471001648
Brinkoetter REALTORS®
Source: CIBR,MLS#: 6228924 Originating MLS: Central Illinois Board Of REALTORS
Originating MLS: Central Illinois Board Of REALTORS
Facts & features
Interior
Bedrooms & bathrooms
- Bedrooms: 5
- Bathrooms: 3
- Full bathrooms: 3
Primary bedroom
- Description: Flooring: Carpet
- Level: Main
- Dimensions: 0 x 0
Bedroom
- Description: Flooring: Carpet
- Level: Main
- Dimensions: 0 x 0
Bedroom
- Description: Flooring: Carpet
- Level: Main
- Dimensions: 0 x 0
Bedroom
- Description: Flooring: Vinyl
- Level: Lower
- Dimensions: 0 x 0
Bedroom
- Description: Flooring: Vinyl
- Level: Lower
- Dimensions: 0 x 0
Primary bathroom
- Description: Flooring: Ceramic Tile
- Level: Main
- Dimensions: 0 x 0
Family room
- Description: Flooring: Vinyl
- Level: Lower
- Dimensions: 0 x 0
Family room
- Description: Flooring: Carpet
- Level: Main
- Dimensions: 0 x 0
Other
- Description: Flooring: Ceramic Tile
- Level: Upper
- Dimensions: 0 x 0
Other
- Description: Flooring: Vinyl
- Level: Main
- Dimensions: 0 x 0
Kitchen
- Description: Flooring: Vinyl
- Level: Main
- Dimensions: 0 x 0
Laundry
- Description: Flooring: Ceramic Tile
- Level: Lower
- Dimensions: 0 x 0
Living room
- Description: Flooring: Carpet
- Level: Main
- Dimensions: 0 x 0
Other
- Description: Flooring: Vinyl
- Level: Lower
- Dimensions: 0 x 0
Heating
- Forced Air, Gas
Cooling
- Central Air
Appliances
- Included: Dishwasher, Gas Water Heater, Oven, Range, Refrigerator
Features
- Bath in Primary Bedroom, Main Level Primary
- Basement: Finished,Unfinished,Full
- Number of fireplaces: 1
Interior area
- Total structure area: 3,005
- Total interior livable area: 3,005 sqft
- Finished area above ground: 1,598
- Finished area below ground: 1,407
Property
Parking
- Total spaces: 2
- Parking features: Attached, Garage
- Attached garage spaces: 2
Features
- Levels: One
- Stories: 1
Lot
- Size: 0.84 Acres
Details
- Parcel number: 091333176014
- Zoning: RES
- Special conditions: None
Construction
Type & style
- Home type: SingleFamily
- Architectural style: Ranch
- Property subtype: Single Family Residence
Materials
- Vinyl Siding
- Foundation: Basement
- Roof: Asphalt,Shingle
Condition
- Year built: 1995
Utilities & green energy
- Sewer: Septic Tank
- Water: Public
Community & neighborhood
Location
- Region: Decatur
- Subdivision: Harvard Yard
Other
Other facts
- Road surface type: Concrete
Price history
| Date | Event | Price |
|---|---|---|
| 10/6/2023 | Sold | $280,000$93/sqft |
Source: | ||
| 8/24/2023 | Pending sale | $280,000$93/sqft |
Source: | ||
| 8/22/2023 | Listed for sale | $280,000$93/sqft |
Source: | ||
| 4/5/2023 | Sold | $280,000$93/sqft |
Source: | ||
| 3/24/2023 | Pending sale | $280,000$93/sqft |
Source: | ||
Public tax history
| Year | Property taxes | Tax assessment |
|---|---|---|
| 2024 | $4,191 +3.3% | $72,647 +7.6% |
| 2023 | $4,058 +6.6% | $67,503 +6.4% |
| 2022 | $3,806 +3.2% | $63,469 +5.5% |
Find assessor info on the county website
Neighborhood: 62521
Nearby schools
GreatSchools rating
- NAMcgaughey Elementary SchoolGrades: PK-2Distance: 1.8 mi
- 4/10Mt Zion Jr High SchoolGrades: 7-8Distance: 2.3 mi
- 9/10Mt Zion High SchoolGrades: 9-12Distance: 2.3 mi
Schools provided by the listing agent
- District: Mt Zion Dist 3
Source: CIBR. This data may not be complete. We recommend contacting the local school district to confirm school assignments for this home.
Get pre-qualified for a loan
At Zillow Home Loans, we can pre-qualify you in as little as 5 minutes with no impact to your credit score.An equal housing lender. NMLS #10287.



