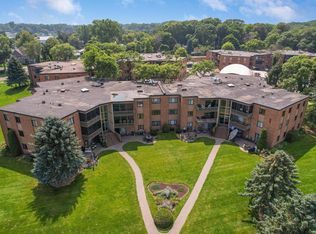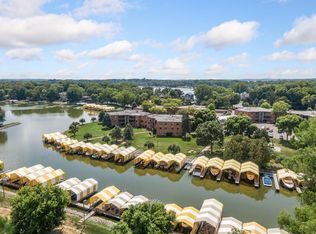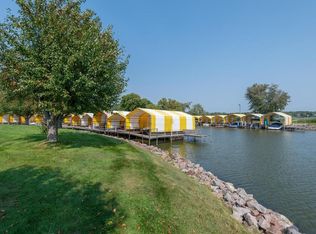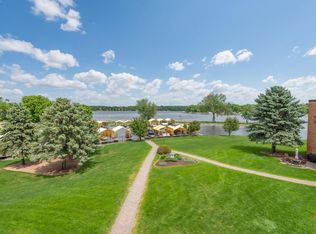Closed
$280,000
5420 Three Points Blvd APT 232, Mound, MN 55364
2beds
1,041sqft
Low Rise
Built in 1965
-- sqft lot
$299,200 Zestimate®
$269/sqft
$1,597 Estimated rent
Home value
$299,200
$284,000 - $314,000
$1,597/mo
Zestimate® history
Loading...
Owner options
Explore your selling options
What's special
Wonderful SeaHorse 2BR available furnished with 32" covered boat slip (#66) with new dock sections. Truly turnkey! Move in, enjoy, leave for the winter or stay and play. Crisp and clean. Patio updated with EZ Screen which transforms the space to enjoy most of the year. This iconic complex has the added benefits of heated pool & sauna, exercise equipment & newly remodeled party room with a full kitchen. Don't forget the launch is located right on the property grounds. Store your favorite water toys in your own garage stall (#70) and launch them anytime you like. Perfectly located close to Mound’s Harbor District, schools, parks & the Dakota Regional Trail. Association dues cover your heat & AC, garbage, snow removal, lawn & property maintenance, water/sewer & shared amenities
Zillow last checked: 8 hours ago
Listing updated: October 30, 2025 at 11:14pm
Listed by:
The Exceptional Home Team 612-231-5565,
Keller Williams Premier Realty Lake Minnetonka
Bought with:
Rita K Pederson
Coldwell Banker Realty
Source: NorthstarMLS as distributed by MLS GRID,MLS#: 6584577
Facts & features
Interior
Bedrooms & bathrooms
- Bedrooms: 2
- Bathrooms: 2
- Full bathrooms: 1
- 3/4 bathrooms: 1
Bedroom 1
- Level: Main
- Area: 180 Square Feet
- Dimensions: 12x15
Bedroom 2
- Level: Main
- Area: 121 Square Feet
- Dimensions: 11x11
Deck
- Level: Main
- Area: 60 Square Feet
- Dimensions: 5x12
Dining room
- Level: Main
- Area: 90 Square Feet
- Dimensions: 9x10
Kitchen
- Level: Main
- Area: 90 Square Feet
- Dimensions: 9x10
Living room
- Level: Main
- Area: 330 Square Feet
- Dimensions: 15x22
Heating
- Baseboard
Cooling
- Central Air
Appliances
- Included: Dishwasher, Disposal, Dryer, Exhaust Fan, Freezer, Microwave, Range, Refrigerator, Washer
- Laundry: Coin-op Laundry Owned
Features
- Basement: None
Interior area
- Total structure area: 1,041
- Total interior livable area: 1,041 sqft
- Finished area above ground: 1,041
- Finished area below ground: 0
Property
Parking
- Total spaces: 1
- Parking features: Detached
- Garage spaces: 1
Accessibility
- Accessibility features: None
Features
- Levels: One
- Stories: 1
- Patio & porch: Deck, Enclosed, Screened
- Has private pool: Yes
- Pool features: Heated, Indoor, Shared
- Has view: Yes
- View description: See Remarks
- Waterfront features: Association Access, Deeded Access, Dock, Waterfront Elevation(0-4), Waterfront Num(27013300), Lake Acres(14205), Lake Depth(113)
- Body of water: Minnetonka
Lot
- Size: 8.02 Acres
- Features: Irregular Lot
Details
- Foundation area: 1041
- Additional parcels included: 1311724220235
- Parcel number: 1311724220089
- Zoning description: Residential-Single Family
Construction
Type & style
- Home type: Condo
- Property subtype: Low Rise
- Attached to another structure: Yes
Materials
- Brick/Stone, Block, Brick
- Roof: Asphalt
Condition
- Age of Property: 60
- New construction: No
- Year built: 1965
Utilities & green energy
- Electric: Circuit Breakers
- Gas: Natural Gas
- Sewer: City Sewer/Connected
- Water: City Water/Connected
Community & neighborhood
Location
- Region: Mound
- Subdivision: Condo 0008 Seahorse Condo
HOA & financial
HOA
- Has HOA: Yes
- HOA fee: $616 monthly
- Amenities included: Boat Slip, Laundry, Coin-op Laundry Owned, Lobby Entrance, Sauna
- Services included: Air Conditioning, Maintenance Structure, Hazard Insurance, Heating, Lawn Care, Other, Maintenance Grounds, Trash, Security, Shared Amenities, Snow Removal
- Association name: Seahorse Association
- Association phone: 612-865-1664
Price history
| Date | Event | Price |
|---|---|---|
| 11/20/2025 | Listing removed | $310,000$298/sqft |
Source: | ||
| 7/19/2025 | Price change | $310,000-1.9%$298/sqft |
Source: | ||
| 5/23/2025 | Price change | $316,000-4.1%$304/sqft |
Source: | ||
| 5/2/2025 | Listed for sale | $329,500+17.7%$317/sqft |
Source: | ||
| 10/29/2024 | Sold | $280,000-13.8%$269/sqft |
Source: | ||
Public tax history
| Year | Property taxes | Tax assessment |
|---|---|---|
| 2025 | $2,150 -8.9% | $254,900 +15.9% |
| 2024 | $2,361 +20.4% | $219,900 -2.9% |
| 2023 | $1,961 -5.1% | $226,500 +13.8% |
Find assessor info on the county website
Neighborhood: 55364
Nearby schools
GreatSchools rating
- 9/10Grandview Middle SchoolGrades: 5-7Distance: 0.5 mi
- 9/10Mound-Westonka High SchoolGrades: 8-12Distance: 0.7 mi
- 10/10Hilltop Primary SchoolGrades: K-4Distance: 0.5 mi
Get a cash offer in 3 minutes
Find out how much your home could sell for in as little as 3 minutes with a no-obligation cash offer.
Estimated market value
$299,200
Get a cash offer in 3 minutes
Find out how much your home could sell for in as little as 3 minutes with a no-obligation cash offer.
Estimated market value
$299,200



