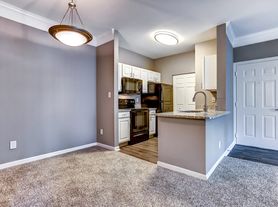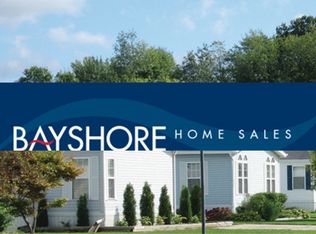Come check out this newly renovated beautiful 2-bedroom, 2-full bath condo. Features two master bedrooms, this home is designed for privacy. The spacious living and kitchen creates a modern and inviting atmosphere. Enjoy peace of mind with central air and appliances included as well as ample parking with a 2-car garage. Additionally, there's a convenient half bath on the main floor. Community amenities include a pool and tennis court. This condo offers an exceptional living experience with both style and functionality with direct highway access. Don't miss out on this place to call home and schedule a showing today!
House for rent
$1,499/mo
5421 Bay Harbor Dr, Indianapolis, IN 46254
2beds
1,390sqft
Price may not include required fees and charges.
Single family residence
Available now
Cats, dogs OK
-- A/C
-- Laundry
-- Parking
-- Heating
What's special
Central airTwo master bedrooms
- 6 days |
- -- |
- -- |
Travel times
Looking to buy when your lease ends?
Consider a first-time homebuyer savings account designed to grow your down payment with up to a 6% match & a competitive APY.
Facts & features
Interior
Bedrooms & bathrooms
- Bedrooms: 2
- Bathrooms: 1
- Full bathrooms: 1
Interior area
- Total interior livable area: 1,390 sqft
Video & virtual tour
Property
Parking
- Details: Contact manager
Details
- Parcel number: 490511116020000600
Construction
Type & style
- Home type: SingleFamily
- Property subtype: Single Family Residence
Community & HOA
Location
- Region: Indianapolis
Financial & listing details
- Lease term: Contact For Details
Price history
| Date | Event | Price |
|---|---|---|
| 10/27/2025 | Listed for rent | $1,499$1/sqft |
Source: Zillow Rentals | ||
| 10/24/2025 | Listing removed | $164,900$119/sqft |
Source: | ||
| 10/17/2025 | Listed for sale | $164,900$119/sqft |
Source: | ||
| 9/16/2025 | Listing removed | $164,900$119/sqft |
Source: | ||
| 9/10/2025 | Price change | $164,900-2.9%$119/sqft |
Source: | ||

