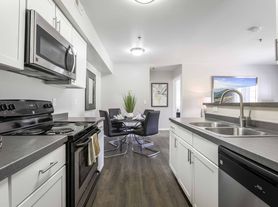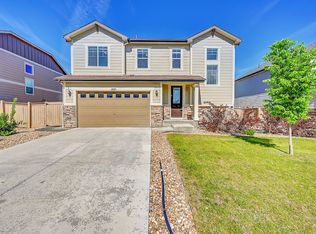Welcome to this spacious and modern 4-bedroom, 4-bathroom home in the highly desirable Lewis Pointe community of Thornton! Built in 2017, this home offers a perfect blend of comfort, functionality, and style across nearly 3,500 sq ft of finished living space.
The main level features an open-concept floor plan with high ceilings, luxury flooring, and a cozy gas fireplace. The gourmet kitchen includes granite countertops, stainless steel appliances, a large center island, and ample cabinet space perfect for entertaining or family gatherings.
Upstairs, enjoy a luxurious primary suite with a 5-piece ensuite bath and walk-in closet, a loft area ideal for a home office, and three additional bedrooms including a Jack-and-Jill setup and private guest suite. The walk-out basement provides plenty of room for storage or future expansion.
Outside, relax or host guests on the deck and patio overlooking the fenced backyard with beautiful mountain views. A 3-car attached garage offers extra space for vehicles or hobbies.
Located near parks, schools, and shopping, this home provides quick access to E-470, I-25, and Horizon High School within the Adams 12 Five Star School District.
House for rent
Accepts Zillow applications
$3,495/mo
5421 E 143rd Dr, Thornton, CO 80602
4beds
3,469sqft
Price may not include required fees and charges.
Single family residence
Available Sat Nov 1 2025
Cats, dogs OK
Central air
In unit laundry
Attached garage parking
Forced air
What's special
Fenced backyardBeautiful mountain viewsLuxury flooringLoft areaPrivate guest suiteLuxurious primary suiteJack-and-jill setup
- 2 days |
- -- |
- -- |
Travel times
Facts & features
Interior
Bedrooms & bathrooms
- Bedrooms: 4
- Bathrooms: 4
- Full bathrooms: 4
Heating
- Forced Air
Cooling
- Central Air
Appliances
- Included: Dishwasher, Dryer, Microwave, Oven, Refrigerator, Washer
- Laundry: In Unit
Features
- Walk In Closet
- Flooring: Carpet, Hardwood, Tile
Interior area
- Total interior livable area: 3,469 sqft
Property
Parking
- Parking features: Attached
- Has attached garage: Yes
- Details: Contact manager
Features
- Exterior features: Heating system: Forced Air, Walk In Closet
Details
- Parcel number: 0157119101077
Construction
Type & style
- Home type: SingleFamily
- Property subtype: Single Family Residence
Community & HOA
Location
- Region: Thornton
Financial & listing details
- Lease term: 1 Year
Price history
| Date | Event | Price |
|---|---|---|
| 10/26/2025 | Listed for rent | $3,495$1/sqft |
Source: Zillow Rentals | ||
| 8/12/2022 | Sold | $700,000+35.9%$202/sqft |
Source: Public Record | ||
| 7/8/2019 | Sold | $515,000$148/sqft |
Source: | ||
| 6/12/2019 | Pending sale | $515,000$148/sqft |
Source: Coldwell Banker Residential Brokerage - North Metro #4921176 | ||
| 4/15/2019 | Price change | $515,000-2.8%$148/sqft |
Source: Coldwell Banker Residential Brokerage - North Metro #4921176 | ||

