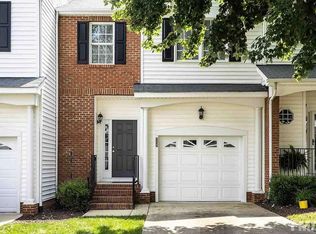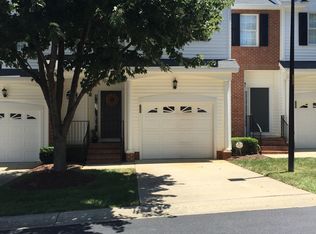This end unit is ready to move in, with a wrap-around front porch to sit and chat with your new neighbors, to a large back deck where you can host fall cookouts celebrating your favorite team. At the end of the day, relax in the whirlpool tub in the master suite, or simply sit by the fireplace and read a good book. This townhome has something for everyone! This house has a wonderful layout that makes it a joy to live in. The downstairs is a semi open floorplan, with the master and guest suites each having walk in closets and their own bathrooms. The entry foyer and staircase are double height with a landing at the top of the stairs giving the house a very open feel. The Master Bedroom is huge! Plenty of room for an entire bedroom suite (King bed, nightstands, console, and dresser, side chairs), with room left over for a desk! The master bath has another large storage closet with sliding mirrored doors, double vanity, and a whirlpool tub and stand up shower. All appliances are included with the house: Refrigerator, Stove, Dishwasher, Washer, and Dryer. The kitchen has a tile backsplash, high seat bar, USB charging outlet, and undercabinet LED lights with dimmers! Also included with the house is a natural gas outdoor grill! You’ll never have to worry about running out of propane while you’re cooking dinner! The AC and Natural Gas Furnace were replaced in February 2018. Neighborhood Description $190 per month Homeowner Dues that pay for all exterior maintenance on the home. Swimming pool, club house, and extra parking are all within the community. Best of all, all of the extra parking is at the top and bottom of the streets keeping the roads clear of visiting cars. This really sets this neighborhood apart from all of the rest around the area. The neighborhood is mostly young professionals, graduate students, and some retired folks either single or married. There are not a lot of children in the neighborhood and very quiet and relaxed place to live.
This property is off market, which means it's not currently listed for sale or rent on Zillow. This may be different from what's available on other websites or public sources.

