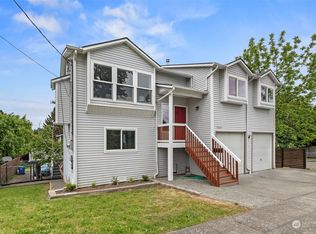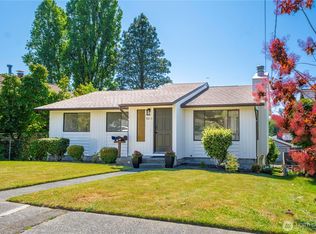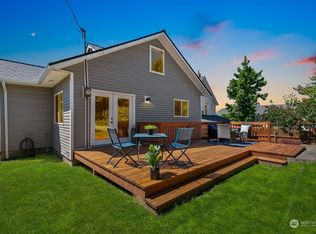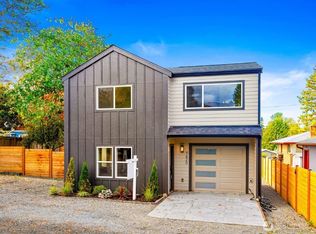Sold
Listed by:
John Williams,
COMPASS,
Candice L Oftebro,
COMPASS
Bought with: Windermere RE/Lake Tapps, Inc
$870,000
5421 S Roxbury Street, Seattle, WA 98118
5beds
2,040sqft
Single Family Residence
Built in 2001
3,776.65 Square Feet Lot
$870,300 Zestimate®
$426/sqft
$3,615 Estimated rent
Home value
$870,300
$809,000 - $940,000
$3,615/mo
Zestimate® history
Loading...
Owner options
Explore your selling options
What's special
This beautifully refreshed 5bed/2.75bath has all the features you want in your new home. Including new siding & paint, tiled entry, kitchen, and baths and a stunning fireplace. Enjoy BBQ's on the deck or host backyard parties in the private back yard. Primary bedroom suite offers a modern walk in shower with glass doors. Fresh light grey paint, white wood trim, brushed nickel hardware, updated lighting add modern touches throughout. 2 car garage with EV/220 outlet. Perfectly located for easy commutes, close to Light Rail, Lake WA, schools and the airport!
Zillow last checked: 8 hours ago
Listing updated: January 19, 2026 at 04:01am
Listed by:
John Williams,
COMPASS,
Candice L Oftebro,
COMPASS
Bought with:
Habtamu Abdi, 25000662
Windermere RE/Lake Tapps, Inc
Source: NWMLS,MLS#: 2440341
Facts & features
Interior
Bedrooms & bathrooms
- Bedrooms: 5
- Bathrooms: 3
- Full bathrooms: 2
- 3/4 bathrooms: 1
- Main level bathrooms: 2
- Main level bedrooms: 3
Primary bedroom
- Level: Main
Bedroom
- Level: Main
Bedroom
- Level: Main
Bedroom
- Level: Lower
Bedroom
- Level: Lower
Bathroom full
- Level: Main
Bathroom three quarter
- Level: Lower
Bathroom full
- Level: Main
Dining room
- Level: Main
Great room
- Level: Lower
Kitchen with eating space
- Level: Main
Living room
- Level: Main
Utility room
- Level: Lower
Heating
- Fireplace, Forced Air, Electric
Cooling
- Forced Air
Appliances
- Included: Dishwasher(s), Dryer(s), Microwave(s), Refrigerator(s), Stove(s)/Range(s), Washer(s)
Features
- Basement: Finished
- Number of fireplaces: 1
- Fireplace features: Main Level: 1, Fireplace
Interior area
- Total structure area: 2,040
- Total interior livable area: 2,040 sqft
Property
Parking
- Total spaces: 2
- Parking features: Driveway, Attached Garage
- Has attached garage: Yes
- Covered spaces: 2
Features
- Levels: Multi/Split
- Patio & porch: Fireplace
Lot
- Size: 3,776 sqft
- Features: Curbs, Paved, Sidewalk, Cable TV, Deck, Electric Car Charging, Fenced-Partially
- Topography: Level
Details
- Parcel number: 1895000225
- Zoning description: Jurisdiction: City
- Special conditions: Standard
Construction
Type & style
- Home type: SingleFamily
- Property subtype: Single Family Residence
Materials
- Cement/Concrete
- Roof: Composition
Condition
- Year built: 2001
- Major remodel year: 2001
Utilities & green energy
- Sewer: Sewer Connected
- Water: Public
Community & neighborhood
Location
- Region: Seattle
- Subdivision: Rainier Beach
Other
Other facts
- Listing terms: Cash Out,Conventional,FHA
- Cumulative days on market: 49 days
Price history
| Date | Event | Price |
|---|---|---|
| 12/19/2025 | Sold | $870,000+1.3%$426/sqft |
Source: | ||
| 11/20/2025 | Pending sale | $858,999$421/sqft |
Source: | ||
| 10/2/2025 | Listed for sale | $858,999+39.7%$421/sqft |
Source: | ||
| 9/30/2020 | Sold | $615,000-2.2%$301/sqft |
Source: | ||
| 9/13/2020 | Pending sale | $629,000$308/sqft |
Source: Liberty Real Estate, LLC #1647592 Report a problem | ||
Public tax history
| Year | Property taxes | Tax assessment |
|---|---|---|
| 2024 | $7,147 +8.6% | $713,000 +6.9% |
| 2023 | $6,582 +0.4% | $667,000 -10.3% |
| 2022 | $6,552 +8.5% | $744,000 +18.3% |
Find assessor info on the county website
Neighborhood: Rainier Beach
Nearby schools
GreatSchools rating
- 5/10Emerson Elementary SchoolGrades: PK-5Distance: 0.3 mi
- 6/10Aki Kurose Middle SchoolGrades: 6-8Distance: 2.2 mi
- 2/10Rainier Beach High SchoolGrades: 9-12Distance: 0.5 mi
Get a cash offer in 3 minutes
Find out how much your home could sell for in as little as 3 minutes with a no-obligation cash offer.
Estimated market value$870,300
Get a cash offer in 3 minutes
Find out how much your home could sell for in as little as 3 minutes with a no-obligation cash offer.
Estimated market value
$870,300



