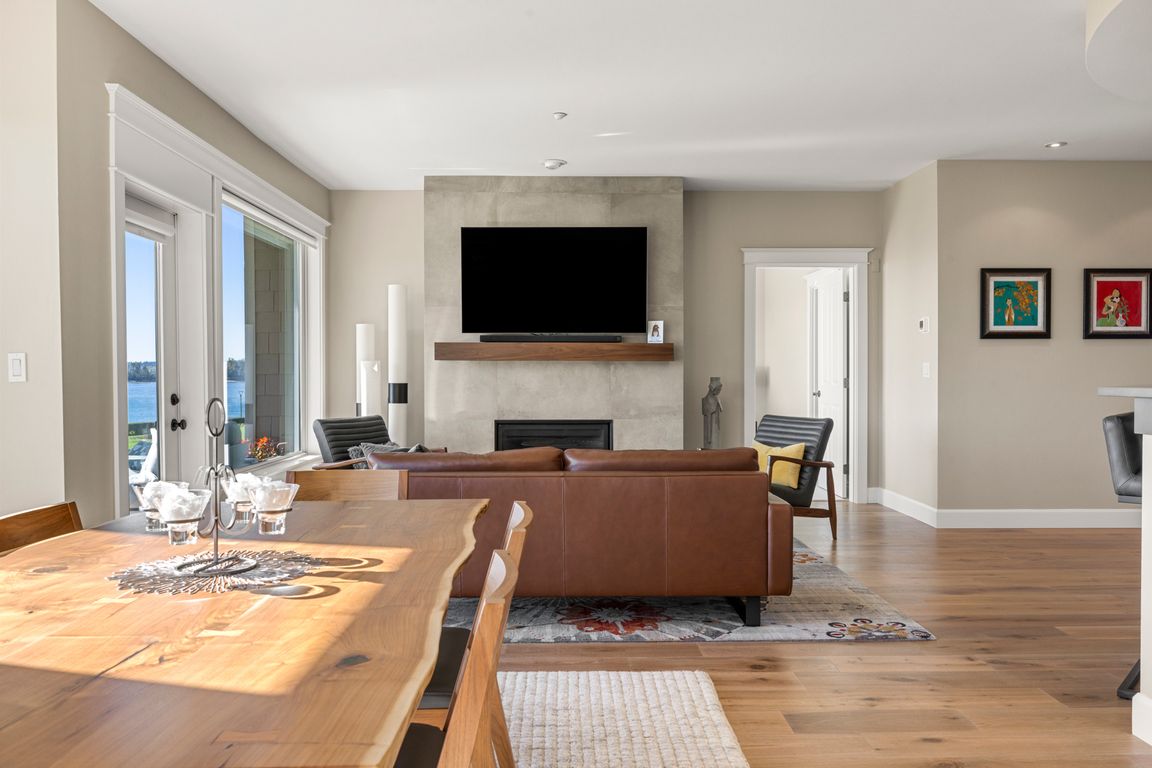
Active
$1,649,000
2beds
2,051sqft
5421 SE Scenic Ln UNIT 202, Vancouver, WA 98661
2beds
2,051sqft
Residential, condominium
Built in 2003
2 Attached garage spaces
$804 price/sqft
$1,555 monthly HOA fee
What's special
Fully-remodeled kitchenTwinkling lights of pdxWood flooringLush property green spacesFreshwater pondsFresh interior paintRecent updates
Discover a rare blend of natural beauty and refined living at Tidewater Cove. This thoughtfully designed condo offers breathtaking views of Mt. Hood, the Columbia River, lush property green spaces, freshwater ponds, and the twinkling lights of PDX—from one of the premiere locations on the property. Situated on 21 acres of ...
- 2 days |
- 183 |
- 6 |
Source: RMLS (OR),MLS#: 316849756
Travel times
Living Room
Kitchen
Primary Bedroom
Zillow last checked: 7 hours ago
Listing updated: October 16, 2025 at 04:48am
Listed by:
Andrew Misk 503-880-6400,
The Agency Vancouver
Source: RMLS (OR),MLS#: 316849756
Facts & features
Interior
Bedrooms & bathrooms
- Bedrooms: 2
- Bathrooms: 3
- Full bathrooms: 3
- Main level bathrooms: 3
Rooms
- Room types: Den, Laundry, Bedroom 2, Dining Room, Family Room, Kitchen, Living Room, Primary Bedroom
Primary bedroom
- Features: Walkin Closet, Wallto Wall Carpet
- Level: Main
- Area: 221
- Dimensions: 17 x 13
Bedroom 2
- Features: Bathroom, Wallto Wall Carpet
- Level: Main
- Area: 240
- Dimensions: 15 x 16
Dining room
- Features: Wood Floors
- Level: Main
- Area: 224
- Dimensions: 14 x 16
Kitchen
- Features: Eat Bar, Island, Quartz, Wood Floors
- Level: Main
- Area: 252
- Width: 12
Living room
- Features: Fireplace, Wood Floors
- Level: Main
- Area: 182
- Dimensions: 14 x 13
Heating
- Forced Air, Fireplace(s)
Cooling
- Central Air
Appliances
- Included: Built-In Refrigerator, Cooktop, Dishwasher, Disposal, Gas Appliances, Microwave, Range Hood, Wine Cooler, Gas Water Heater
Features
- Bathroom, Eat Bar, Kitchen Island, Quartz, Walk-In Closet(s)
- Flooring: Wall to Wall Carpet, Wood
- Windows: Triple Pane Windows
- Number of fireplaces: 1
- Fireplace features: Gas
Interior area
- Total structure area: 2,051
- Total interior livable area: 2,051 sqft
Video & virtual tour
Property
Parking
- Total spaces: 2
- Parking features: Deeded, Secured, Condo Garage (Deeded), Attached
- Attached garage spaces: 2
Accessibility
- Accessibility features: Accessible Entrance, Main Floor Bedroom Bath, One Level, Utility Room On Main, Accessibility
Features
- Stories: 1
- Entry location: Upper Floor
- Patio & porch: Covered Deck
- Spa features: Association
- Has view: Yes
- View description: City, Mountain(s), River
- Has water view: Yes
- Water view: River
- Waterfront features: River Front, Pond
- Body of water: Columbia River
Lot
- Features: Gated, Private
Details
- Parcel number: 035770580
Construction
Type & style
- Home type: Condo
- Architectural style: Other
- Property subtype: Residential, Condominium
Materials
- Cement Siding, Other, Wood Siding
- Foundation: Concrete Perimeter
- Roof: Composition,Other
Condition
- Updated/Remodeled
- New construction: No
- Year built: 2003
Utilities & green energy
- Gas: Gas
- Sewer: Public Sewer
- Water: Public
Community & HOA
Community
- Features: Condo Elevator
- Security: Security Gate
HOA
- Has HOA: Yes
- Amenities included: All Landscaping, Athletic Court, Commons, Exterior Maintenance, Gated, Gym, Management, Meeting Room, Pool, Recreation Facilities, Sewer, Snow Removal, Spa Hot Tub, Trash, Water, Weight Room
- HOA fee: $1,555 monthly
Location
- Region: Vancouver
Financial & listing details
- Price per square foot: $804/sqft
- Tax assessed value: $1,386,874
- Annual tax amount: $13,519
- Date on market: 10/16/2025
- Listing terms: Cash,Conventional